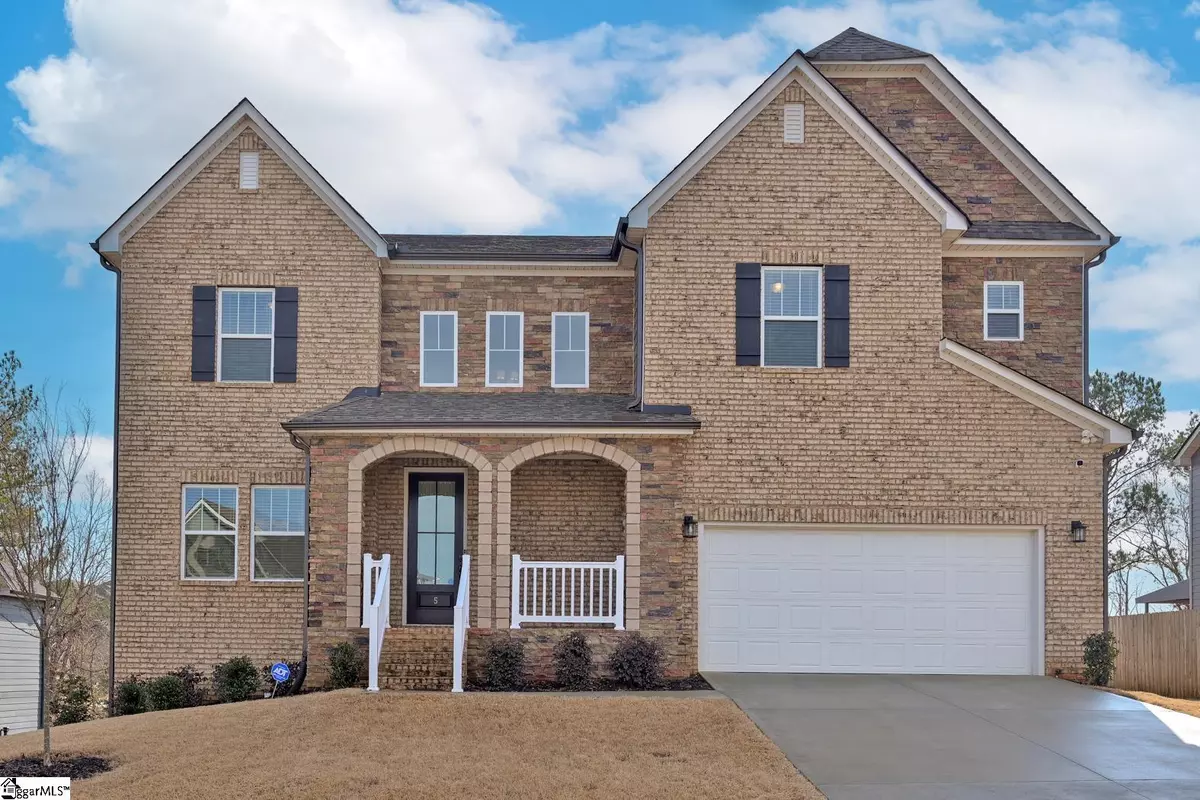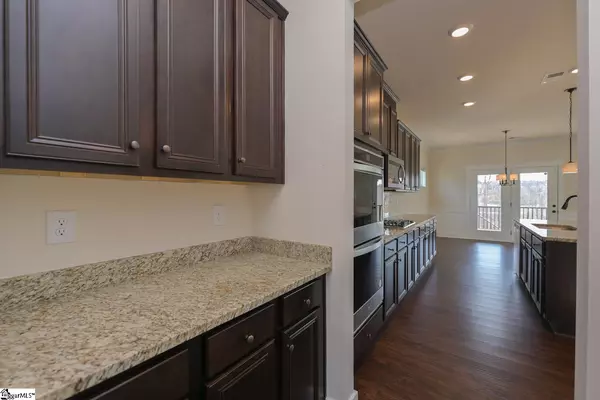$530,000
$530,000
For more information regarding the value of a property, please contact us for a free consultation.
6 Beds
6 Baths
4,754 SqFt
SOLD DATE : 02/07/2023
Key Details
Sold Price $530,000
Property Type Single Family Home
Sub Type Single Family Residence
Listing Status Sold
Purchase Type For Sale
Square Footage 4,754 sqft
Price per Sqft $111
Subdivision Lost River
MLS Listing ID 1488978
Sold Date 02/07/23
Style Craftsman
Bedrooms 6
Full Baths 5
Half Baths 1
HOA Fees $42/ann
HOA Y/N yes
Year Built 2020
Annual Tax Amount $2,580
Lot Size 10,454 Sqft
Lot Dimensions 80 x 130 x 80 x 130
Property Description
You have to see this beautiful, like new home in the popular Lost River subdivision. This 2-story plus finished basement home with over 4600 sq-ft has space for everyone! The first floor features a formal dining room, butler's pantry, spacious kitchen with double ovens and connected breakfast area with access to the screened back deck, 2-story great room and separate in-law suite complete with bedroom, full bathroom and separate living room with wet bar. Upstairs you will find 4 large bedrooms, 3 full bathrooms and walk-in laundry room. The upstairs master suite includes tray ceiling, stylish tile shower, garden tub, dual vanity and generous sized walk-in closet. In addition to all of this, this home also offers an incredible walkout basement with massive recreation room, wet bar, bedroom and full bathroom. There is over 200 sq-ft of additional space in the basement that can be used for storage or workshop space. This home also offers outdoor space with a private tree lined backyard including a screened deck, patio, and fenced area for pets. Lost River offers some of the best community amenities with pool, open-air gathering space, tennis courts and nature trail.
Location
State SC
County Greenville
Area 041
Rooms
Basement Partially Finished, Full, Walk-Out Access, Interior Entry
Interior
Interior Features 2 Story Foyer, High Ceilings, Ceiling Fan(s), Ceiling Cathedral/Vaulted, Ceiling Smooth, Tray Ceiling(s), Granite Counters, Open Floorplan, Tub Garden, Walk-In Closet(s), Wet Bar, Second Living Quarters, Pantry
Heating Forced Air
Cooling Central Air, Electric
Flooring Carpet, Ceramic Tile, Vinyl
Fireplaces Number 1
Fireplaces Type Gas Log
Fireplace Yes
Appliance Gas Cooktop, Dishwasher, Disposal, Refrigerator, Electric Oven, Double Oven, Microwave, Gas Water Heater, Tankless Water Heater
Laundry 2nd Floor, Walk-in, Laundry Room
Exterior
Garage Attached, Paved, Garage Door Opener, Key Pad Entry
Garage Spaces 2.0
Fence Fenced
Community Features Common Areas, Street Lights, Recreational Path, Playground, Pool, Sidewalks, Tennis Court(s), Other
Utilities Available Underground Utilities, Cable Available
Roof Type Architectural
Garage Yes
Building
Lot Description 1/2 Acre or Less, Sloped, Few Trees
Story 2
Foundation Basement
Sewer Public Sewer
Water Public
Architectural Style Craftsman
Schools
Elementary Schools Ellen Woodside
Middle Schools Woodmont
High Schools Woodmont
Others
HOA Fee Include None
Read Less Info
Want to know what your home might be worth? Contact us for a FREE valuation!

Our team is ready to help you sell your home for the highest possible price ASAP
Bought with Keller Williams Grv Upst







