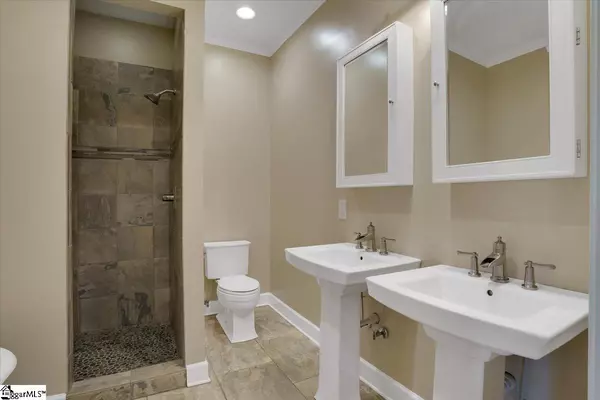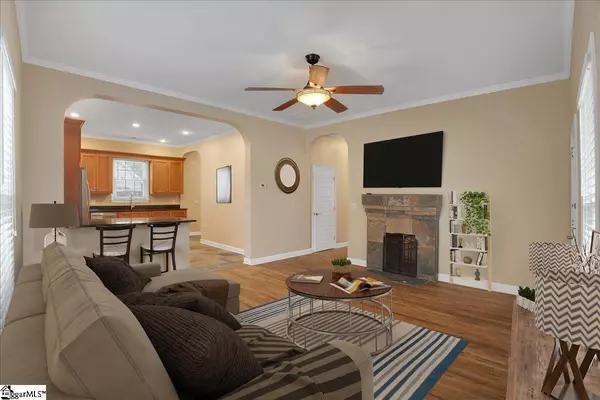$223,800
$242,900
7.9%For more information regarding the value of a property, please contact us for a free consultation.
2 Beds
2 Baths
1,118 SqFt
SOLD DATE : 02/14/2023
Key Details
Sold Price $223,800
Property Type Single Family Home
Sub Type Single Family Residence
Listing Status Sold
Purchase Type For Sale
Square Footage 1,118 sqft
Price per Sqft $200
Subdivision Dunean Mills
MLS Listing ID 1484119
Sold Date 02/14/23
Style Bungalow
Bedrooms 2
Full Baths 1
Half Baths 1
HOA Y/N no
Year Built 1955
Annual Tax Amount $889
Lot Size 5,662 Sqft
Lot Dimensions 53 x 102 x 57 x 102
Property Description
NEW YEAR, NEW PRICE! ~100% with No PMI Finance option available on this home for qualified buyers! ~ Two Bedrooms & Two Bathrooms ~ 1,122 Square Feet ~ Sweetest Bungalow in Dunean Mill, near Downtown Greenville, and hospital is ready for new owners to enjoy! As you pull in the drive you will notice the lovely, updated exterior with fresh paint, stylish copper gutters, and new front walkway that leads to the best sitting porch! Open the door and enter the large living room with hardwood floors, soaring ceilings, arched entryways and decorative fireplace. You will not believe the kitchen in this home that is open to the living room, making for great entertaining! This kitchen is a cook’s dream, with updated soft close cabinetry, corner lazy Susan for added storage, China cabinet to display your favorite pieces, granite counter tops, large breakfast bar, stainless steel appliances and tile flooring. Off of the kitchen is the laundry room and the door to the backyard. The fully fenced backyard with shade providing pecan trees, has a huge patio for outdoor cooking and entertaining and a brick walkway that leads to the alley road, adding so much character and making backyard access easy, if needed. Back inside on the other side of the home you will find a huge, updated bathroom with clawfoot soaking tub, separate tiled shower for two, double sinks each with its own mirrored medicine cabinet for storage with tiled floor and a linen closet just outside the door. Across the hall is the largest of the two bedrooms with decorative fireplace and double pocket doors. A second bedroom and newly added guest bath complete the home. Huge amount of floored attic space for added storage. There is a natural gas connection available in fireplace and it could be made functional. Easy walkability to medical, shopping and restaurants. Make 11 Taylor Street, your new Greenville home today before it’s gone! ~ Appraisal on file and available for buyer review upon request. New price is below appraised value giving you equity!
Location
State SC
County Greenville
Area 074
Rooms
Basement None
Interior
Interior Features High Ceilings, Ceiling Fan(s), Ceiling Smooth, Granite Counters, Open Floorplan, Tub Garden
Heating Electric, Forced Air
Cooling Central Air, Electric
Flooring Ceramic Tile, Wood
Fireplaces Type None
Fireplace Yes
Appliance Dishwasher, Refrigerator, Free-Standing Electric Range, Microwave, Gas Water Heater
Laundry 1st Floor, Walk-in, Electric Dryer Hookup, Laundry Room
Exterior
Garage None, Paved
Fence Fenced
Community Features None
Utilities Available Underground Utilities
Roof Type Architectural
Garage No
Building
Lot Description 1/2 Acre or Less, Sidewalk, Few Trees
Story 1
Foundation Crawl Space
Sewer Public Sewer
Water Public, Greenville
Architectural Style Bungalow
Schools
Elementary Schools Thomas E. Kerns
Middle Schools Hughes
High Schools Southside
Others
HOA Fee Include None
Read Less Info
Want to know what your home might be worth? Contact us for a FREE valuation!

Our team is ready to help you sell your home for the highest possible price ASAP
Bought with Joan Herlong Sotheby's Int'l







