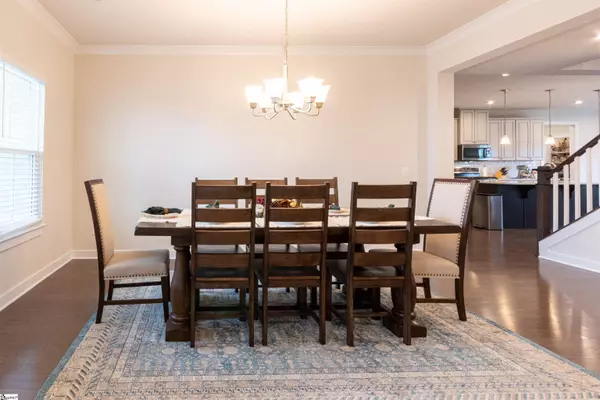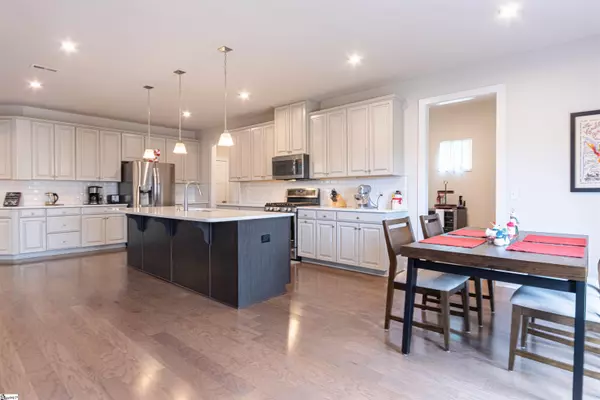$570,500
$599,900
4.9%For more information regarding the value of a property, please contact us for a free consultation.
5 Beds
4 Baths
4,227 SqFt
SOLD DATE : 02/06/2023
Key Details
Sold Price $570,500
Property Type Single Family Home
Sub Type Single Family Residence
Listing Status Sold
Purchase Type For Sale
Square Footage 4,227 sqft
Price per Sqft $134
Subdivision Riverstone
MLS Listing ID 1488880
Sold Date 02/06/23
Style Traditional
Bedrooms 5
Full Baths 4
HOA Fees $72/ann
HOA Y/N yes
Year Built 2019
Annual Tax Amount $2,594
Lot Size 8,712 Sqft
Property Description
You don’t want to miss this rare opportunity to own a Versailles floorplan in Riverstone! This five-bedroom, four-bathroom home combines classic style and modern design. It has luxurious features and an abundance of space! An open foyer welcomes you with beautiful hardwood floors and plenty of natural light. French doors off the foyer lead to a generously sized home office which is adjacent to the formal dining room. A two-story stacked stone gas fireplace is the focal point of the spacious two-story great room which is open to the kitchen offering easy entertaining. The efficiently designed gourmet eat-in Kitchen is a chef’s dream! It is filled with custom cabinetry, an enormous center island workspace, tons of quartz countertops, tile backsplash, a walk-in pantry and stainless-steel appliances. A bedroom, full bath and huge mudroom can also be found on the main level of the home. The rest of the bedrooms are located upstairs. At the end of a long day, you will look forward to retiring to the Master Suite. This room is generous in size and adorned with high ceilings, a sitting area, multiple closets, dual sink vanity, luxury walk-in glass enclosed tile shower and large garden tub. The level offers three additional bedrooms all with large walk-in closet, two full baths and spacious laundry room with utility sink. A large loft makes the perfect place for a playroom, game/media room, etc…There is a large open backyard, a two-car attached garage with remote access, a screened porch and a patio perfect for grilling or entertaining family and friends. Outstanding neighborhood amenities include a pool, club house, tennis court and more! Schedule your showing today!
Location
State SC
County Greenville
Area 041
Rooms
Basement None
Interior
Interior Features High Ceilings, Ceiling Fan(s), Ceiling Smooth, Tray Ceiling(s), Open Floorplan, Tub Garden, Countertops – Quartz, Pantry
Heating Natural Gas
Cooling Electric, Multi Units
Flooring Carpet, Ceramic Tile, Wood
Fireplaces Number 1
Fireplaces Type Gas Log
Fireplace Yes
Appliance Gas Cooktop, Dishwasher, Disposal, Refrigerator, Gas Oven, Microwave, Tankless Water Heater
Laundry 2nd Floor, Walk-in, Electric Dryer Hookup, Laundry Room
Exterior
Garage Attached, Paved
Garage Spaces 2.0
Community Features Clubhouse, Fitness Center, Street Lights, Playground, Pool, Sidewalks, Tennis Court(s)
Utilities Available Cable Available
Roof Type Architectural
Parking Type Attached, Paved
Garage Yes
Building
Lot Description 1/2 Acre or Less, Sidewalk, Sprklr In Grnd-Full Yard
Story 2
Foundation Slab
Sewer Public Sewer
Water Public, Greenville Water
Architectural Style Traditional
Schools
Elementary Schools Greenbrier
Middle Schools Hughes
High Schools Southside
Others
HOA Fee Include None
Read Less Info
Want to know what your home might be worth? Contact us for a FREE valuation!

Our team is ready to help you sell your home for the highest possible price ASAP
Bought with Keller Williams Grv Upst







