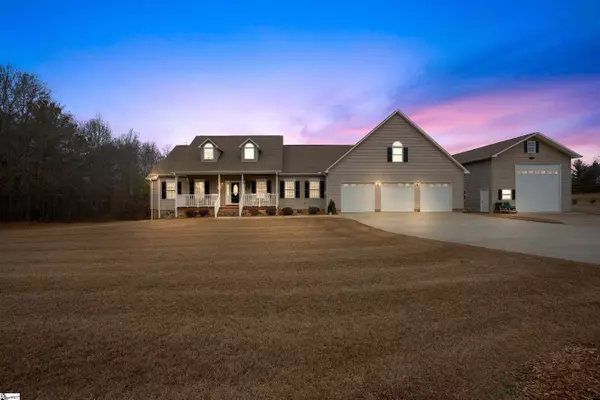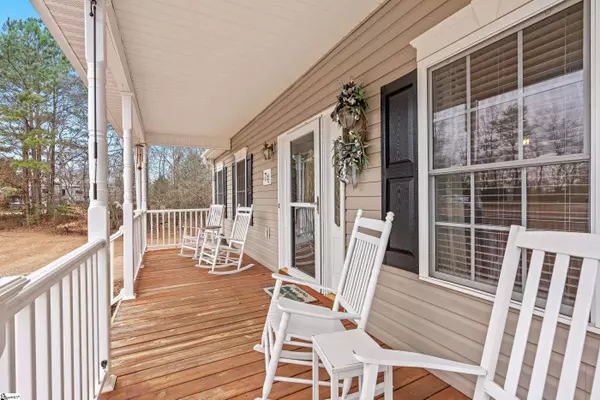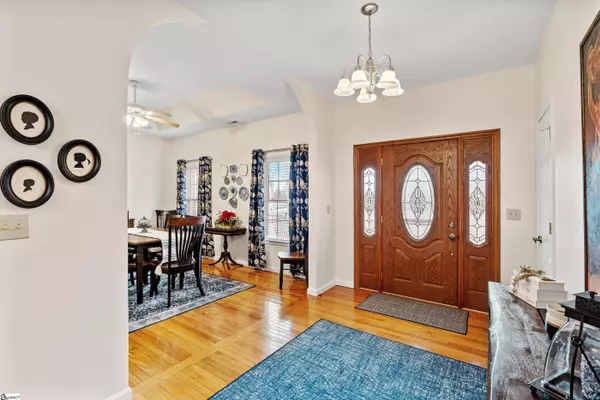$575,000
$599,000
4.0%For more information regarding the value of a property, please contact us for a free consultation.
3 Beds
4 Baths
2,750 SqFt
SOLD DATE : 02/27/2023
Key Details
Sold Price $575,000
Property Type Single Family Home
Sub Type Single Family Residence
Listing Status Sold
Purchase Type For Sale
Square Footage 2,750 sqft
Price per Sqft $209
Subdivision None
MLS Listing ID 1489035
Sold Date 02/27/23
Style Cape Cod
Bedrooms 3
Full Baths 3
Half Baths 1
HOA Y/N no
Year Built 2004
Annual Tax Amount $2,011
Lot Size 2.380 Acres
Lot Dimensions 2.38
Property Description
Pristine 3 BR/3.5 BA single level home sitting on 2.38 acre lot! Amazing details such as hardwood floors, high ceilings, trey ceilings, and open living concept. The kitchen opens to the great room with stainless steel appliances, quartz countertops, tile backsplash, and a center island. Enjoy your morning cup of coffee in the breakfast area which provides views of the large backyard. Cozy up to the stone fireplace in the great room with vaulted ceilings. Another great place to gather is the heated and cooled sunroom. Enjoy a main level master suite with a luxurious master bathroom which includes a jetted tub and separate shower. Two secondary bedrooms can be found on the opposite side of the home. One includes an en-suite bath which could also be used as a second master suite. The laundry room is on the main level. Upstairs you will find a large bonus room with a sizeable walk-out attic storage. Attached is a spacious 3-car garage with a large workshop. Best of all, this property includes a huge detached RV garage, and walk-in crawl space complete with electricity! Wind down in the evenings on the covered front porch or gather with friends and family on the back porch. The yard is fenced in and includes a greenhouse.
Location
State SC
County Pickens
Area 063
Rooms
Basement None
Interior
Interior Features High Ceilings, Ceiling Fan(s), Ceiling Cathedral/Vaulted, Ceiling Smooth, Tray Ceiling(s), Granite Counters, Open Floorplan, Walk-In Closet(s), Split Floor Plan, Pantry
Heating Forced Air, Multi-Units, Natural Gas
Cooling Electric, Wall/Window Unit(s)
Flooring Carpet, Wood, Laminate
Fireplaces Number 1
Fireplaces Type Gas Log
Fireplace Yes
Appliance Cooktop, Dishwasher, Disposal, Self Cleaning Oven, Electric Cooktop, Electric Oven, Free-Standing Electric Range, Microwave, Electric Water Heater
Laundry Sink, 1st Floor, Walk-in, Electric Dryer Hookup
Exterior
Garage Combination, Parking Pad, Paved, Side/Rear Entry, Workshop in Garage, Yard Door, Attached, Detached, Key Pad Entry
Fence Fenced
Community Features None
Utilities Available Cable Available
Roof Type Architectural
Garage Yes
Building
Lot Description 2 - 5 Acres, Sprklr In Grnd-Partial Yd
Story 1
Foundation Crawl Space
Sewer Septic Tank
Water Public, Easley Combined
Architectural Style Cape Cod
Schools
Elementary Schools Mckissick
Middle Schools Richard H. Gettys
High Schools Easley
Others
HOA Fee Include None
Read Less Info
Want to know what your home might be worth? Contact us for a FREE valuation!

Our team is ready to help you sell your home for the highest possible price ASAP
Bought with Norton Real Estate







