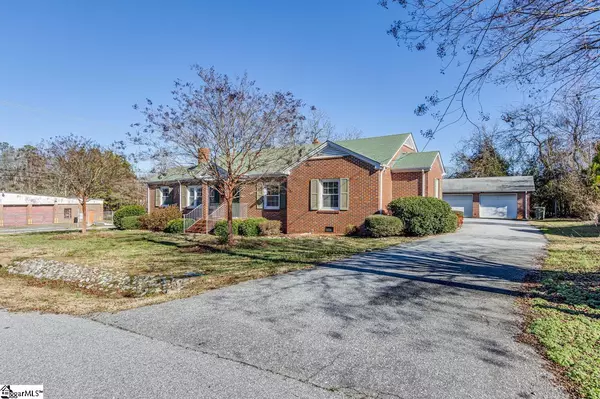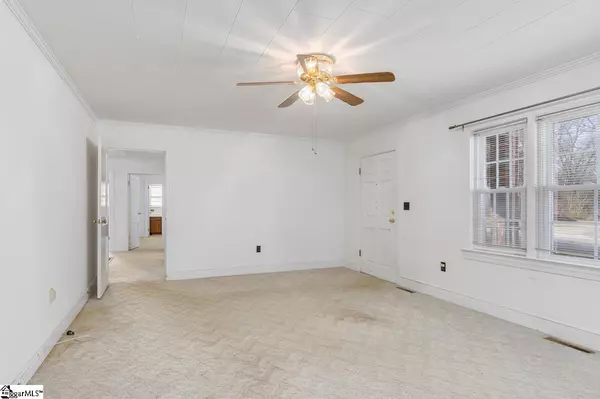$225,000
$225,000
For more information regarding the value of a property, please contact us for a free consultation.
4 Beds
2 Baths
1,766 SqFt
SOLD DATE : 03/17/2023
Key Details
Sold Price $225,000
Property Type Single Family Home
Sub Type Single Family Residence
Listing Status Sold
Purchase Type For Sale
Square Footage 1,766 sqft
Price per Sqft $127
Subdivision College View
MLS Listing ID 1489205
Sold Date 03/17/23
Style Ranch
Bedrooms 4
Full Baths 2
HOA Y/N no
Annual Tax Amount $3,381
Lot Size 0.300 Acres
Lot Dimensions 100 x 121
Property Description
Don't miss this rare opportunity to purchase a well-maintained home that's been in the same family since it was built in the established College View neighborhood in Clinton! This all brick ranch home on a corner lot with two driveways is cheerful and inviting. Walk inside the front door into the spacious living room with gas log fireplace. The original French doors open into the dining room with built in cabinetry. The dining room and kitchen have a wonderful openness that modern families will appreciate. The kitchen boasts lots of storage, a large double oven, built in microwave, dishwasher, and refrigerator. Off the dining room you will find one of the four bedrooms. On the other side of the kitchen the wide hallway leads to the hall bath and the other three bedrooms. The primary bedroom has its own en suite with shower. If you're looking for storage, you will find it in abundance in the attic, which is clean and spacious. The house features updated windows, stainless steel appliances, and hardwood flooring under the carpet. What makes 601 Hickory even more special is the 1250 square foot shop/garage with power and a full bathroom located behind the house. Easily park three cars and still have room for storage and workspace (all shelving will convey at closing). Perfect for the handy man or woman! Mature landscaping and a pecan tree complete this wonderful homestead. If you've been looking for a well-built and well-maintained home to make your own, look no further and schedule your showing today!
Location
State SC
County Laurens
Area 034
Rooms
Basement None
Interior
Interior Features Ceiling Fan(s), Ceiling Smooth, Laminate Counters
Heating Forced Air, Natural Gas
Cooling Central Air, Electric
Flooring Carpet, Hwd/Pine Flr Under Carpet, Vinyl
Fireplaces Number 1
Fireplaces Type Gas Log
Fireplace Yes
Appliance Dishwasher, Dryer, Self Cleaning Oven, Convection Oven, Refrigerator, Washer, Electric Oven, Free-Standing Electric Range, Double Oven, Range, Microwave, Gas Water Heater
Laundry 1st Floor, Walk-in, Electric Dryer Hookup, Laundry Room
Exterior
Garage Detached, Gravel, Paved, Garage Door Opener, Side/Rear Entry, Workshop in Garage, Yard Door
Garage Spaces 3.0
Community Features None
Utilities Available Cable Available
Roof Type Composition
Garage Yes
Building
Lot Description 1/2 Acre or Less, Corner Lot, Few Trees
Story 1
Foundation Crawl Space
Sewer Public Sewer
Water Public, City of Clinton
Architectural Style Ranch
Schools
Elementary Schools Clinton
Middle Schools Clinton Middle School
High Schools Clinton
Others
HOA Fee Include None
Acceptable Financing USDA Loan
Listing Terms USDA Loan
Read Less Info
Want to know what your home might be worth? Contact us for a FREE valuation!

Our team is ready to help you sell your home for the highest possible price ASAP
Bought with Upstate Realty, Inc.







