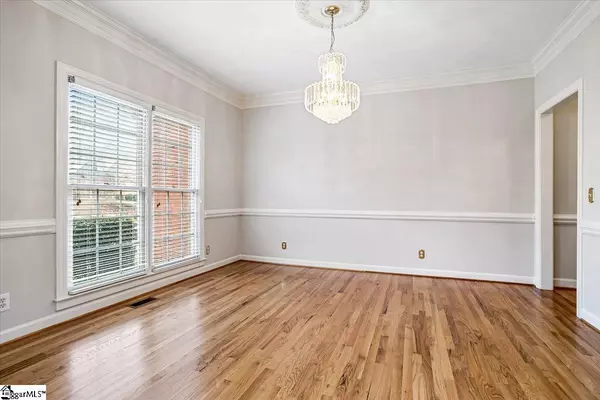$660,000
$675,000
2.2%For more information regarding the value of a property, please contact us for a free consultation.
5 Beds
4 Baths
2,992 SqFt
SOLD DATE : 02/17/2023
Key Details
Sold Price $660,000
Property Type Single Family Home
Sub Type Single Family Residence
Listing Status Sold
Purchase Type For Sale
Square Footage 2,992 sqft
Price per Sqft $220
Subdivision River Walk
MLS Listing ID 1490064
Sold Date 02/17/23
Style Traditional
Bedrooms 5
Full Baths 3
Half Baths 1
HOA Fees $70/ann
HOA Y/N yes
Year Built 2001
Annual Tax Amount $2,653
Lot Size 0.370 Acres
Lot Dimensions 173 x 98 x 156 x 75
Property Description
Welcome to River Walk, situated in the heart of Five Forks, close to shopping, entertainment, and easy access to surrounding areas. Inside this community enjoy the four-mile leisure trail that winds through the neighborhood nearing Gilder Creek. There is a large community pool that is home to the swim team with a secondary children's pool. The neighborhood amenities include a fitness center, a clubhouse and tennis courts--there is something for every member of the family. Enjoy the mature landscape, gorgeous curb appeal, and the beauty of well-maintained homes. Enter the front door into a spacious foyer and be greeted by an open floor plan with an abundance of natural light. This home offers a great deal of versatility with flexible living spaces. Upstairs you will find the primary bedroom and the primary bath, a loft, two secondary bedrooms with the option of a third secondary bedroom or a bonus room. In the basement you will find a space that can meet the changing needs of your family. Space for multigenerational living, visitors, or an additional entertainment area.
Location
State SC
County Greenville
Area 032
Rooms
Basement Finished, Walk-Out Access
Interior
Interior Features 2 Story Foyer, Bookcases, High Ceilings, Ceiling Fan(s), Ceiling Cathedral/Vaulted, Ceiling Smooth, Tray Ceiling(s), Granite Counters, Countertops-Solid Surface, Open Floorplan, Walk-In Closet(s)
Heating Forced Air, Natural Gas
Cooling Central Air
Flooring Carpet, Ceramic Tile, Wood, Concrete
Fireplaces Number 1
Fireplaces Type Gas Log
Fireplace Yes
Appliance Down Draft, Cooktop, Dishwasher, Disposal, Refrigerator, Electric Cooktop, Electric Oven, Microwave, Tankless Water Heater
Laundry 2nd Floor, Walk-in, Gas Dryer Hookup, Electric Dryer Hookup, Laundry Room
Exterior
Garage Attached, Paved, Garage Door Opener, Key Pad Entry
Garage Spaces 3.0
Community Features Clubhouse, Common Areas, Fitness Center, Street Lights, Recreational Path, Pool, Tennis Court(s)
Utilities Available Cable Available
Roof Type Architectural
Parking Type Attached, Paved, Garage Door Opener, Key Pad Entry
Garage Yes
Building
Lot Description 1/2 Acre or Less, Cul-De-Sac, Sloped, Sprklr In Grnd-Full Yard
Story 2
Foundation Basement
Sewer Public Sewer
Water Public, Greenville Water
Architectural Style Traditional
Schools
Elementary Schools Monarch
Middle Schools Mauldin
High Schools Mauldin
Others
HOA Fee Include Common Area Ins., Pool, Recreation Facilities, Street Lights, By-Laws, Restrictive Covenants
Read Less Info
Want to know what your home might be worth? Contact us for a FREE valuation!

Our team is ready to help you sell your home for the highest possible price ASAP
Bought with Nest Realty Greenville LLC







