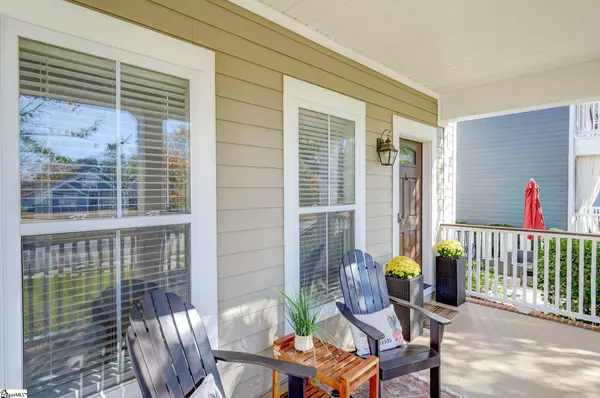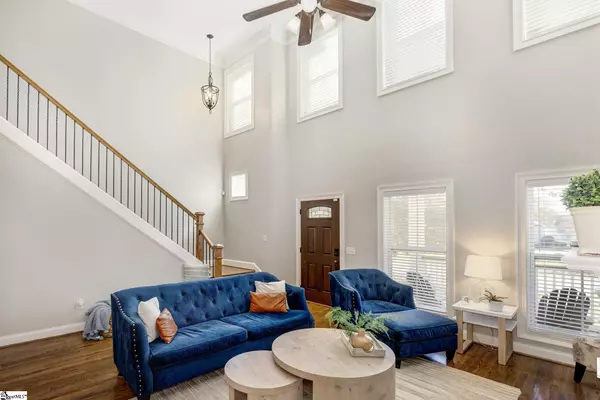$425,000
$437,500
2.9%For more information regarding the value of a property, please contact us for a free consultation.
4 Beds
3 Baths
2,528 SqFt
SOLD DATE : 02/28/2023
Key Details
Sold Price $425,000
Property Type Single Family Home
Sub Type Single Family Residence
Listing Status Sold
Purchase Type For Sale
Square Footage 2,528 sqft
Price per Sqft $168
Subdivision Verdmont
MLS Listing ID 1489697
Sold Date 02/28/23
Style Charleston
Bedrooms 4
Full Baths 2
Half Baths 1
HOA Fees $59/ann
HOA Y/N yes
Year Built 2007
Annual Tax Amount $1,499
Lot Size 5,662 Sqft
Lot Dimensions 41 x 125 x 42 x 125
Property Description
**Sellers are offering a rate-buy down incentive! This beautiful Verdmont home features 4 bedrooms plus bonus room and loft and is full of Southern charm. The courtyard style adds to the great curb appeal of the home with front views of community green space and a rear entry garage. One of Simpsonville’s favorite neighborhoods, Verdmont offers fabulous amenities with plenty of community green spaces, a pond, parks, playground and swimming pool. The home has been well maintained with a new roof and fresh exterior paint in 2022. There is also a home warranty in place that will transfer to the new owners. Stepping inside, you’re greeted with views of the soaring ceilings of the two story great room, accented with a gas-log fireplace. The floorplan has a nice open flow for entertaining with a formal dining room plus an eat-in kitchen, where you also have easy access to the courtyard patio for grilling and family gatherings. The kitchen boasts tasteful selections of cabinetry, granite counters, stainless steel appliances, tile backsplash, and under cabinet lighting. The master bedroom suite is located on the first floor and features his and her walk- in closets, dual vanities, garden tub and separate shower. The laundry room and a half bathroom are also located on the first floor, just inside the garage door entry. Upstairs a spacious loft overlooks the main living area and would be suitable for a nice office or workout space. Three additonal bedrooms plus a bonus room off one of the bedrooms, along with the second full bathroom, complete the second floor. This area of Simpsonville is very convenient to Fairview Road shopping and dining and just 15 miles to downtown Greenville. This is a very active community with kids activities, holiday special events at the Pavilion, music in the park, cook outs, and pool parties. Refrigerator remains with acceptable offer.
Location
State SC
County Greenville
Area 041
Rooms
Basement None
Interior
Interior Features 2 Story Foyer, High Ceilings, Ceiling Fan(s), Ceiling Cathedral/Vaulted, Ceiling Smooth
Heating Forced Air, Multi-Units, Natural Gas
Cooling Central Air, Electric
Flooring Carpet, Ceramic Tile, Wood
Fireplaces Number 1
Fireplaces Type Gas Log, Ventless
Fireplace Yes
Appliance Dishwasher, Disposal, Free-Standing Electric Range, Range, Gas Water Heater
Laundry Sink, 1st Floor, Walk-in, Laundry Room
Exterior
Garage Attached, Paved
Garage Spaces 2.0
Community Features Common Areas, Street Lights, Playground, Pool, Sidewalks
Utilities Available Underground Utilities, Cable Available
Roof Type Architectural
Garage Yes
Building
Lot Description 1/2 Acre or Less, Cul-De-Sac, Sidewalk
Story 2
Foundation Crawl Space
Sewer Public Sewer
Water Public, Greenville
Architectural Style Charleston
Schools
Elementary Schools Fork Shoals
Middle Schools Woodmont
High Schools Woodmont
Others
HOA Fee Include None
Read Less Info
Want to know what your home might be worth? Contact us for a FREE valuation!

Our team is ready to help you sell your home for the highest possible price ASAP
Bought with Wilson Associates







