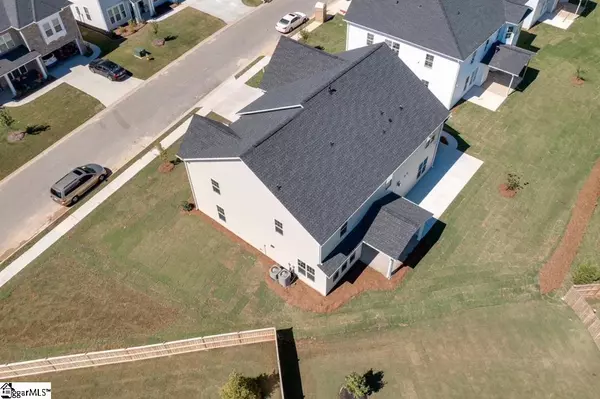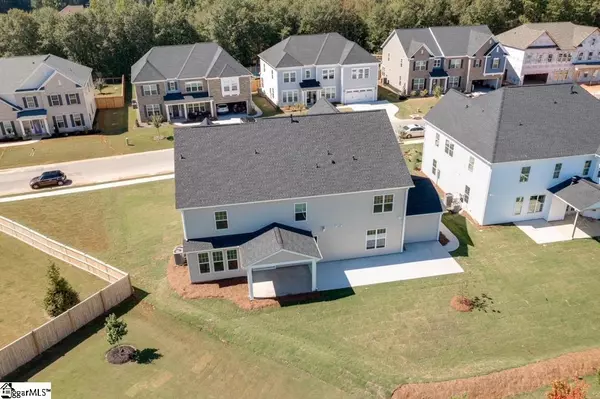$595,000
$595,000
For more information regarding the value of a property, please contact us for a free consultation.
5 Beds
5 Baths
3,973 SqFt
SOLD DATE : 03/06/2023
Key Details
Sold Price $595,000
Property Type Single Family Home
Sub Type Single Family Residence
Listing Status Sold
Purchase Type For Sale
Square Footage 3,973 sqft
Price per Sqft $149
Subdivision Copper Creek
MLS Listing ID 1489547
Sold Date 03/06/23
Style Craftsman
Bedrooms 5
Full Baths 4
Half Baths 1
HOA Fees $45/ann
HOA Y/N yes
Year Built 2021
Annual Tax Amount $2,728
Lot Size 10,454 Sqft
Lot Dimensions 150 x 118 x 38 x 148
Property Description
Welcome Home! Walk under the covered front porch of this double lot home into an open floor plan with seamless hardwood floors throughout the main living areas. Look at the stunning two-story foyer with a catwalk featuring arched entryways leading into a formal dining room and formal living room or home office. Custom crown moulding and coffered ceilings. Cozy up in the spacious family room that has a gas fireplace with an upgraded blower. The family rooms opens up to a chefs kitchen with breakfast area.The area offers tons of natural light for cooking. The kitchen has beautiful granite countertops that surround a 6 sided island and granite butlers pantry, walk in pantry, subway tile back splash. Stainless steel appliances, including a brand new Samsung Smart Fridge! There is a wall mounted pot filler, gas range with oven/microwave wall unit and upgraded designer hood. The home is brightened with all LED lighting throughout with under cabinet lighting. Upgraded security lighting and key pad entry. There are to many upgrades to list, some see for yourself! In-law full master suite on the main floor. The stairs have storage place underneath. Climb up the hardwood oak stairs to a master retreat accented with a boxed ceiling and his and hers closets in the bathroom and even an extra closet! The master bathroom does not lack ANYTHING, with granite and diamond pattern tile, cutom arch over the upgraded soaking and jetted tub, and a seperate designer shower. All secondary bedrooms are spacious and have walk in closets. An upgraded Jack and Jill completes the space. The 5th room or bonus room has been upgraded to build out a wet bar. Everything has been strategically place for future add-ons. Streaming your favorite shows is no problem because all wiring has been upgraded. The 3 car garage (optional 4-car) has a utility sink and the second floor laundry has one, too. Miscellaneous items include, on demand hot water, R-38 attic isulation with radiant barrier sheathing, finsihed garage, 9ft ceilings, air barrier and sealing, framed mirrows, walk in laundry room, cased windows, fully tiled master bath, and so much more. There is a side enterance to the third bay garage and a custom walkway leading to the back yard. Special custom specifications and power source that can accomodate the height of a lift for an additional car. Enjoy the covered porch with an upgraded extended patio for outdoor living and/or jacuzzi tub. Sprinkler system in both back and front. Its move in ready and located in the highly desirable Copper Creek community in Simpsonville, South Carolina. The lovely neighborhood has a junior-olympc pool, cabana, and a wonderful playground. It is also located close to great schools, Heritage Park. Five Forks shopping, and I385/I85. Dont miss out on this wonderful home!
Location
State SC
County Greenville
Area 032
Rooms
Basement None
Interior
Interior Features 2 Story Foyer, 2nd Stair Case, High Ceilings, Ceiling Smooth, Pantry
Heating Natural Gas
Cooling Central Air
Flooring Carpet, Ceramic Tile, Wood
Fireplaces Number 1
Fireplaces Type Gas Log
Fireplace Yes
Appliance Dishwasher, Disposal, Freezer, Refrigerator, Other, Microwave, Tankless Water Heater
Laundry Sink, 2nd Floor, Laundry Room
Exterior
Garage Attached, Parking Pad, Paved, Garage Door Opener, Side/Rear Entry, Yard Door, Key Pad Entry
Garage Spaces 3.0
Community Features Clubhouse, Common Areas, Golf, Playground, Pool, Sidewalks
Utilities Available Underground Utilities
Roof Type Architectural
Garage Yes
Building
Lot Description 1/2 Acre or Less, Corner Lot, Few Trees, Sprklr In Grnd-Full Yard
Story 2
Foundation Slab
Sewer Public Sewer
Water Public
Architectural Style Craftsman
Schools
Elementary Schools Bells Crossing
Middle Schools Hillcrest
High Schools Hillcrest
Others
HOA Fee Include Restrictive Covenants
Read Less Info
Want to know what your home might be worth? Contact us for a FREE valuation!

Our team is ready to help you sell your home for the highest possible price ASAP
Bought with Keller Williams DRIVE







