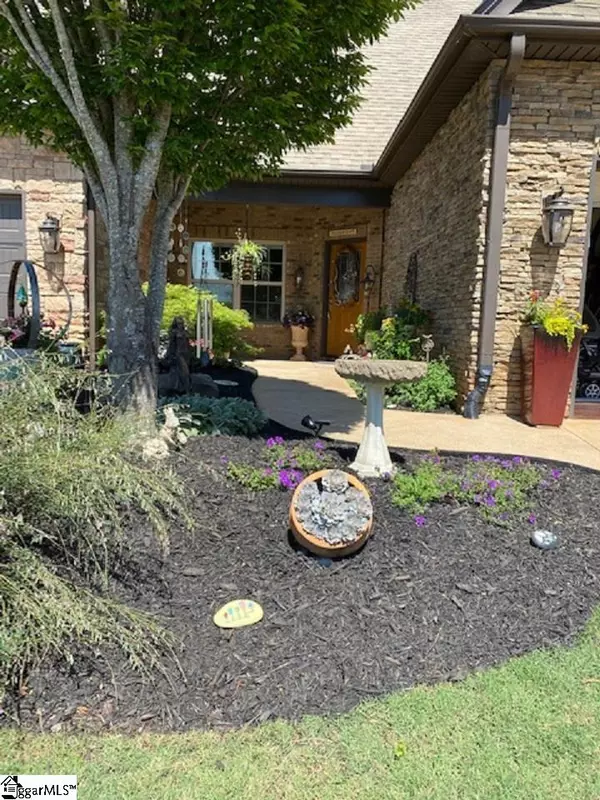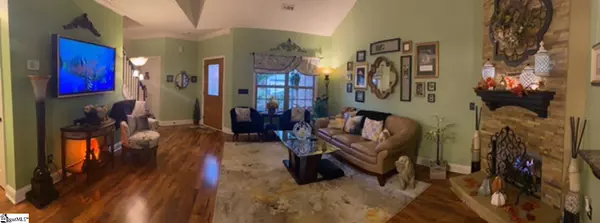$350,000
$355,000
1.4%For more information regarding the value of a property, please contact us for a free consultation.
3 Beds
3 Baths
5,663 SqFt
SOLD DATE : 03/24/2023
Key Details
Sold Price $350,000
Property Type Single Family Home
Sub Type Single Family Residence
Listing Status Sold
Purchase Type For Sale
Square Footage 5,663 sqft
Price per Sqft $61
Subdivision None
MLS Listing ID 1489899
Sold Date 03/24/23
Style Craftsman
Bedrooms 3
Full Baths 2
Half Baths 1
HOA Fees $37/ann
HOA Y/N yes
Annual Tax Amount $1,410
Lot Size 5,662 Sqft
Property Description
Ready for a move in to a truly exceptional home in a much desired neighborhood, 2 Mossycup is just what you are looking for? Built in 2010 this lovely custom craftsmen home has been more than well care for both inside and out, with many unique touches. The living room complete with stoned gas fireplace and vaulted ceiling is open to the kitchen and dinning room, a great floor plan for entertaining. Ceiling fans throughout and freshly painted in 2021, new hard wood flooring except for master. Kitchen has granite counter tops with lots of lighting and stainless steel appliances. Just off from the kitchen is another room that can be used as an other dinning area or sunroom, french doors overlooking a large paver patio is great for outdoor dinning or drinks around the fire pit. Master en suite is located in the main level with unique glass barn door leading to the walk-in shower and large master closet. Three large widows with remote shade looks on to the patio and back yard. A half bath conveniently located next to garage entrance is conveniently located . Beautiful titled stairs leads to two bedrooms and a flex space with full bath. Two car garage with tons of built in shelving for all you gardening needs. Outside you will fine a small yard that is lovingly landscaped, with concrete edging front and back. A gardeners dream come true with sprinkler system, and tons of special landscaping designs to give your home that best house on the block look. Located in Seven Oaks section in Blue Ridge Plantation just minutes away from shopping on Wade Hampton and a short drive to restaurants in downtown Greer or Greenville. Just fifteen minutes to GSP airport and local hospitals. This home is both charming and elegant. A must see!
Location
State SC
County Greenville
Area 020
Rooms
Basement None
Interior
Interior Features High Ceilings, Ceiling Fan(s), Ceiling Cathedral/Vaulted, Ceiling Smooth, Tray Ceiling(s), Granite Counters, Open Floorplan, Walk-In Closet(s), Pantry
Heating Electric
Cooling Central Air
Flooring Carpet, Ceramic Tile, Laminate
Fireplaces Number 1
Fireplaces Type Gas Log, Ventless
Fireplace Yes
Appliance Dishwasher, Disposal, Microwave, Self Cleaning Oven, Electric Cooktop, Electric Oven, Electric Water Heater
Laundry 1st Floor, Electric Dryer Hookup, Laundry Room
Exterior
Garage Attached, Paved
Garage Spaces 2.0
Community Features Street Lights
Roof Type Architectural
Garage Yes
Building
Lot Description 1/2 - Acre, Corner Lot, Few Trees
Story 2
Foundation Slab
Sewer Public Sewer
Water Public
Architectural Style Craftsman
Schools
Elementary Schools Taylors
Middle Schools Northwood
High Schools Eastside
Others
HOA Fee Include None
Read Less Info
Want to know what your home might be worth? Contact us for a FREE valuation!

Our team is ready to help you sell your home for the highest possible price ASAP
Bought with Bluefield Realty Group







