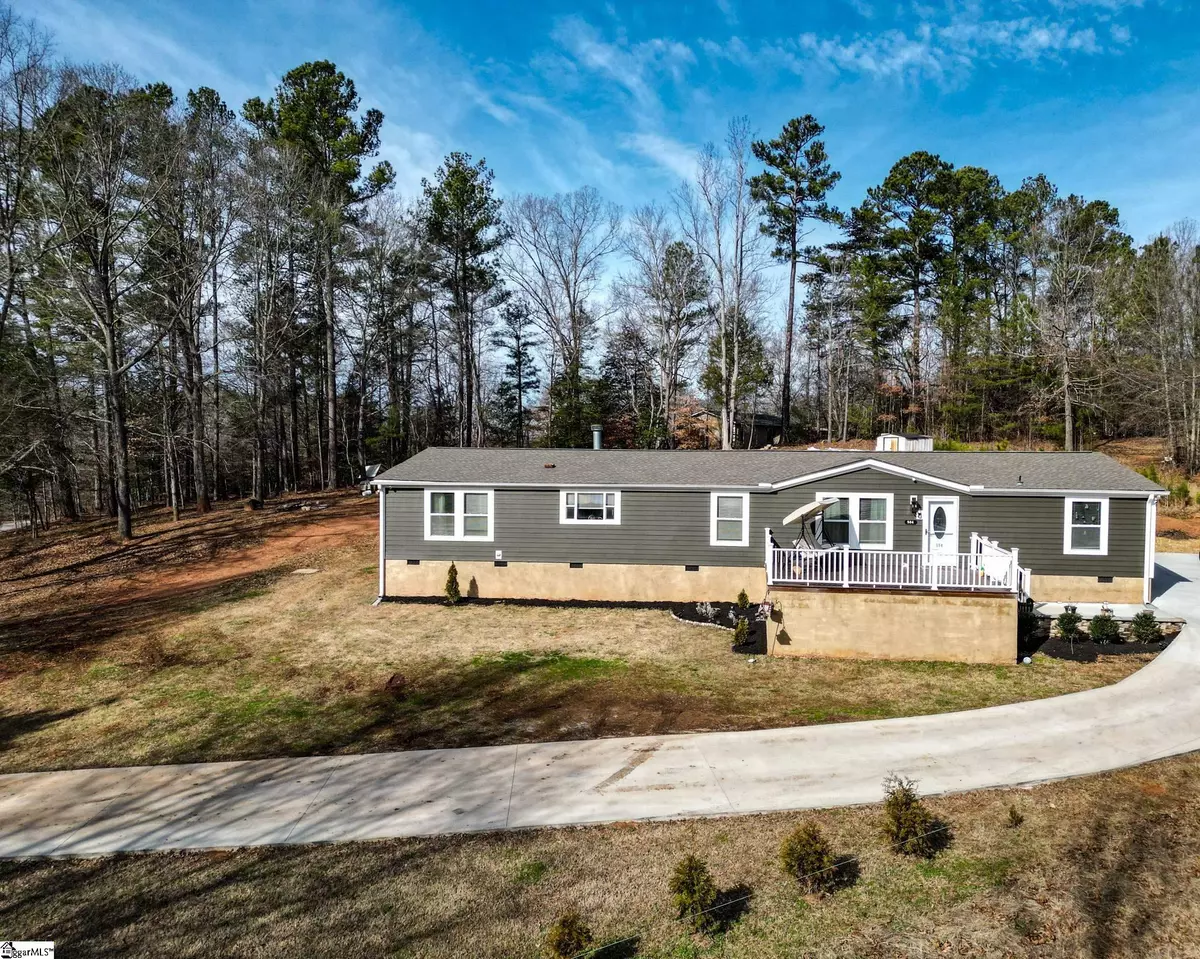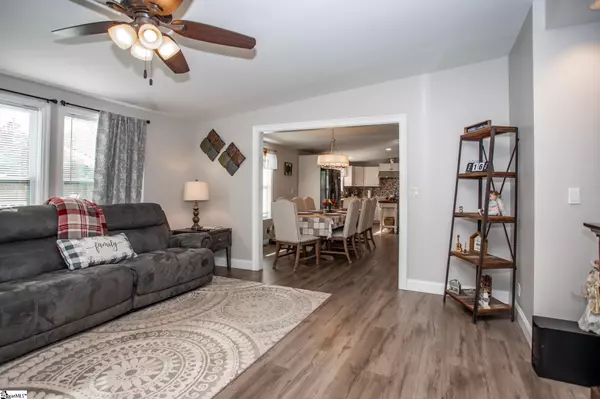$282,200
$285,000
1.0%For more information regarding the value of a property, please contact us for a free consultation.
4 Beds
3 Baths
2,346 SqFt
SOLD DATE : 04/12/2023
Key Details
Sold Price $282,200
Property Type Mobile Home
Sub Type Mobile Home
Listing Status Sold
Purchase Type For Sale
Square Footage 2,346 sqft
Price per Sqft $120
Subdivision None
MLS Listing ID 1490030
Sold Date 04/12/23
Style Mobile-Perm. Foundation
Bedrooms 4
Full Baths 3
HOA Y/N no
Annual Tax Amount $1,737
Lot Size 1.000 Acres
Property Description
Welcome home to 504 New Harrison Bridge Rd! This beautiful completely renovated 4 bedroom, 3 full bath property sits on nearly 1 acre of land. You will have the Country feel but just minutes away from multiple convenient stores and many restaurant. You will drive up a year old paved driveway with plenty of parking space. Upon entering the home you will enjoy an open concept with a large living room, dinning room, kitchen area and a family room. With plenty of space to host any family gathering. To the left of the home you will find the master bedroom with a fully renovated bathroom. Master bathroom features double sink vanity, new tile flooring with a beautiful tile walk in shower as well as an acrylic rectangle whirlpool bathtub with LED lights. To the right of the home you will find the 2nd bathroom also renovated with wood plank tile flooring double sink vanity. Also to the right you will find bedroom 2 & 3 as well as the four bedroom with its own private bathroom. Plenty of space for your family. Did I mention no HOA? Schedule your private showing and come view your future home!
Location
State SC
County Greenville
Area 041
Rooms
Basement None
Interior
Interior Features Ceiling Fan(s), Ceiling Cathedral/Vaulted, Tray Ceiling(s), Open Floorplan, Walk-In Closet(s), Laminate Counters
Heating Electric
Cooling Electric
Flooring Carpet, Ceramic Tile, Laminate
Fireplaces Number 1
Fireplaces Type Gas Starter
Fireplace Yes
Appliance Dishwasher, Electric Cooktop, Electric Oven, Microwave, Electric Water Heater
Laundry Sink, 1st Floor, Walk-in, Electric Dryer Hookup, Laundry Room
Exterior
Garage None, Parking Pad, Paved, Assigned
Community Features None
Roof Type Composition
Garage No
Building
Lot Description 1 - 2 Acres, Sloped
Story 1
Foundation Crawl Space
Sewer Septic Tank
Water Public
Architectural Style Mobile-Perm. Foundation
Schools
Elementary Schools Fork Shoals
Middle Schools Ralph Chandler
High Schools Woodmont
Others
HOA Fee Include None
Read Less Info
Want to know what your home might be worth? Contact us for a FREE valuation!

Our team is ready to help you sell your home for the highest possible price ASAP
Bought with Bluefield Realty Group







