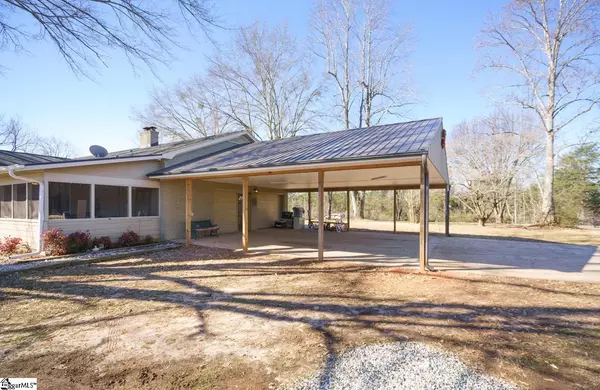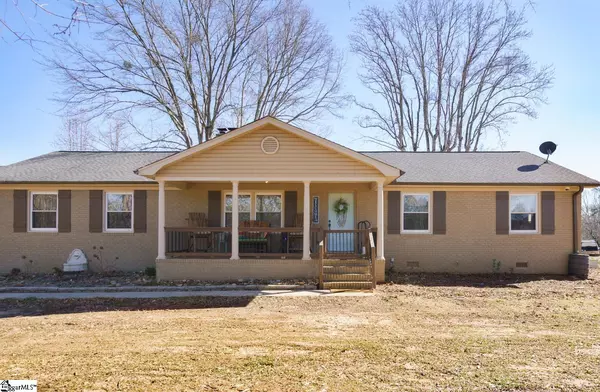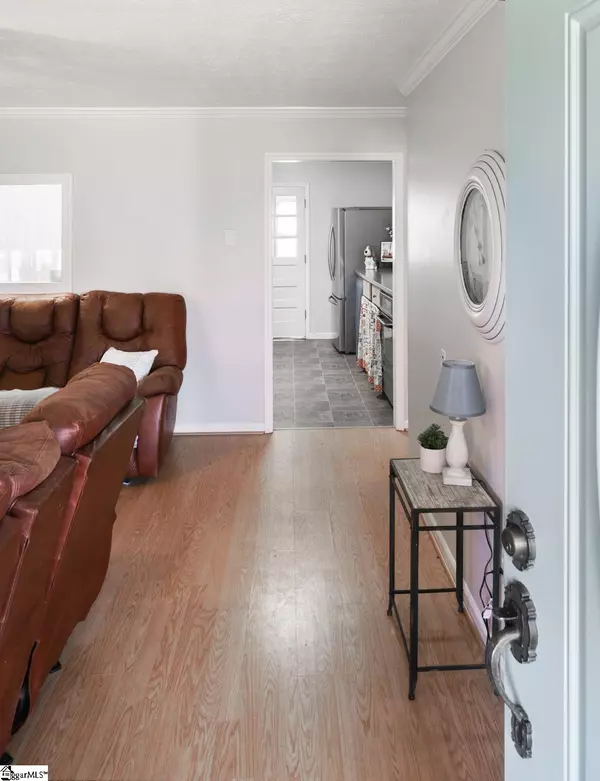$330,000
$329,900
For more information regarding the value of a property, please contact us for a free consultation.
3 Beds
2 Baths
1,689 SqFt
SOLD DATE : 03/17/2023
Key Details
Sold Price $330,000
Property Type Single Family Home
Sub Type Single Family Residence
Listing Status Sold
Purchase Type For Sale
Square Footage 1,689 sqft
Price per Sqft $195
Subdivision None
MLS Listing ID 1490619
Sold Date 03/17/23
Style Traditional
Bedrooms 3
Full Baths 2
HOA Y/N no
Year Built 1981
Annual Tax Amount $825
Lot Size 2.350 Acres
Property Description
Country Living at its Best! This painted brick ranch with a large carport with attic storage and one car garage sits on more than 2.35 acres just 5 minutes from Easley and just 15 miles to downtown Greenville. Plus the property boasts a detached apartment and a 30x40 detached garage/workshop not to mention a fenced pasture area! The home affords a cozy Great Room with a woodstove and views into the eat-in kitchen complete with plenty of counter space, cabinetry, a gas range, free-standing microwave, wall oven and dishwasher. There's a sunroom off the back that could be used in a variety of ways from crafts, a playroom or a home office. The laundry room has plenty of upper storage cabinets and space. There are two bedrooms sharing a fully renovated hall bathroom with brand new flooring, tile, vanity and fixtures! The master bedroom also showcases an updated bathroom. You'll treasure the sprawling screen porch overlooking the rear grounds. As stated, the property has a detached apartment with living space, kitchenette, laundry closet with a stackable washer & dryer and a full bathroom. The main house crawl space has all new vapor barrier, new heat & AC ductwork and insulation (2022). Don't miss the enormous detached garage/workshop ideal for all sorts of activities! No HOA. There are so many ways to enjoy this property!
Location
State SC
County Anderson
Area 054
Rooms
Basement None
Interior
Interior Features Ceiling Fan(s), Granite Counters, Tub Garden, Laminate Counters, Pantry
Heating Electric
Cooling Electric
Flooring Laminate, Vinyl
Fireplaces Number 1
Fireplaces Type Wood Burning
Fireplace Yes
Appliance Gas Cooktop, Dishwasher, Microwave, Refrigerator, Electric Water Heater
Laundry 1st Floor, Walk-in, Laundry Room
Exterior
Exterior Feature Riding Area
Garage Combination, Paved, Garage Door Opener, Attached, Carport, Detached
Garage Spaces 3.0
Community Features None
Roof Type Architectural
Garage Yes
Building
Lot Description 2 - 5 Acres, Pasture
Story 1
Foundation Crawl Space
Sewer Septic Tank
Water Public, Southside
Architectural Style Traditional
Schools
Elementary Schools Hunt Meadows
Middle Schools Wren
High Schools Wren
Others
HOA Fee Include None
Read Less Info
Want to know what your home might be worth? Contact us for a FREE valuation!

Our team is ready to help you sell your home for the highest possible price ASAP
Bought with Realty One Group Freedom







