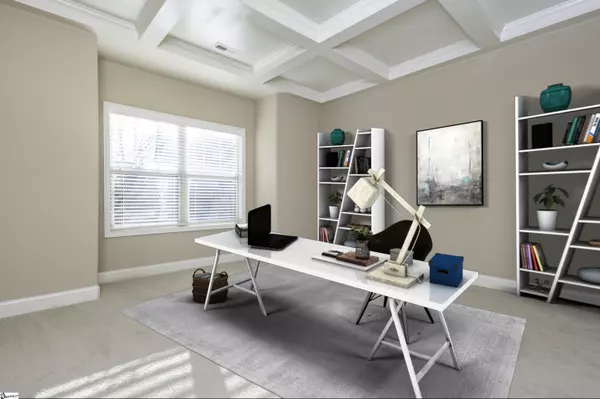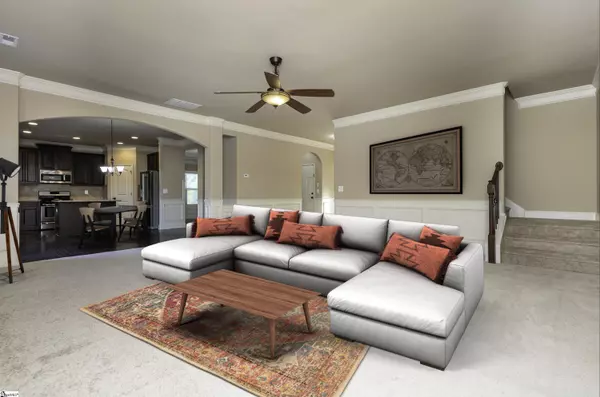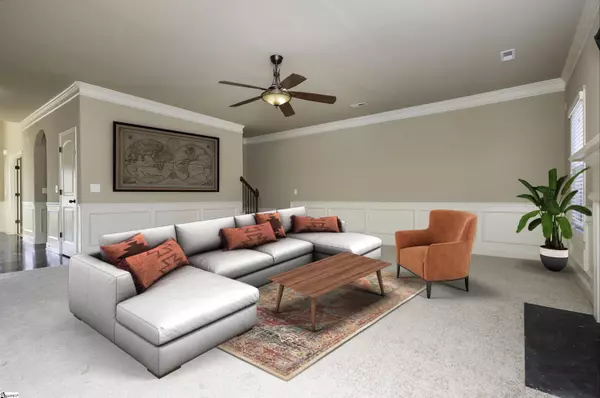$442,000
$447,500
1.2%For more information regarding the value of a property, please contact us for a free consultation.
4 Beds
3 Baths
3,238 SqFt
SOLD DATE : 03/22/2023
Key Details
Sold Price $442,000
Property Type Single Family Home
Sub Type Single Family Residence
Listing Status Sold
Purchase Type For Sale
Square Footage 3,238 sqft
Price per Sqft $136
Subdivision Bridgewater
MLS Listing ID 1489220
Sold Date 03/22/23
Style Traditional
Bedrooms 4
Full Baths 2
Half Baths 1
HOA Fees $37/ann
HOA Y/N yes
Year Built 2013
Annual Tax Amount $1,641
Lot Size 9,583 Sqft
Property Description
Welcome home to 304 Bridge Crossing, nestled in the coveted Bridgewater subdivision, known to be a very active and social community; you will meet neighbors and families at the community pool and cabana every summer and encounter a few friendly waves when driving through the neighborhood. The location can't be beat, just 5 minutes from downtown Simpsonville. As you pull up to this beautiful home, the curb appeal is undeniable. Positioned to provide privacy with a tree-lined driveway and side entry garage, it makes you feel as though you have a much larger lot. This home boasts four large bedrooms and an additional downstairs office/flex space that can be used as a 5th bedroom. Freshly painted, a two-story foyer greets you as you walk through the door. To the left, through the french doors, the first-floor office/flex space showcases beautiful coffered ceilings. Down the hall, you with find a large powder room with an oversized linen and hall closet for storage. Next, take notice of the formal dining room's trey ceilings, lighting, and butler pantry, which provides additional storage and elegance. The kitchen provides ample cabinet and pantry space paired with beautiful granite countertops, an oversized island, a breakfast area, and stainless steel appliances. The newly carpeted large living room features a fireplace perfect for movie nights and holiday photos. New carpet and fresh paint continue upstairs as you reach the landing; there is a large bedroom with a walk-in closet and full bath to the right, followed by a laundry room located upstairs for convenience. Bedroom two features a walk-in closet with a large window for great natural light. On the opposite side of the landing, you will find bedroom three, which also features a large closet with ample space. Finally, the Primary bedroom is jaw-dropping; high ceilings, generous living space for furniture, and an additional sitting area that can be used for many things equipped with a fireplace and two substantial walk-in closets. One closet is accessed through the bathroom, which features dual vanities, a stand-up glass tile shower, and a garden tub. The other closet is in the main area of the bedroom. SELLERS AGENT TO PROVIDE HOME WARRANTY NEW CARPET NEW PAINT For a private showing contact Anthony Ferreri
Location
State SC
County Greenville
Area 032
Rooms
Basement None
Interior
Interior Features 2 Story Foyer, High Ceilings, Ceiling Fan(s), Ceiling Smooth, Tray Ceiling(s), Granite Counters, Coffered Ceiling(s)
Heating Forced Air, Natural Gas
Cooling Central Air, Electric
Flooring Carpet, Ceramic Tile, Wood, Vinyl
Fireplaces Number 2
Fireplaces Type Gas Log
Fireplace Yes
Appliance Dishwasher, Disposal, Free-Standing Gas Range, Refrigerator, Electric Water Heater
Laundry 2nd Floor, Walk-in, Electric Dryer Hookup, Laundry Room
Exterior
Garage Attached, Paved, Garage Door Opener, Side/Rear Entry, Key Pad Entry
Garage Spaces 2.0
Fence Fenced
Community Features Common Areas, Street Lights, Pool, Sidewalks, Landscape Maintenance
Utilities Available Cable Available
Roof Type Composition
Garage Yes
Building
Lot Description 1/2 Acre or Less
Story 2
Foundation Slab
Sewer Public Sewer
Water Public
Architectural Style Traditional
Schools
Elementary Schools Simpsonville
Middle Schools Hillcrest
High Schools Hillcrest
Others
HOA Fee Include None
Read Less Info
Want to know what your home might be worth? Contact us for a FREE valuation!

Our team is ready to help you sell your home for the highest possible price ASAP
Bought with Central Property Management







