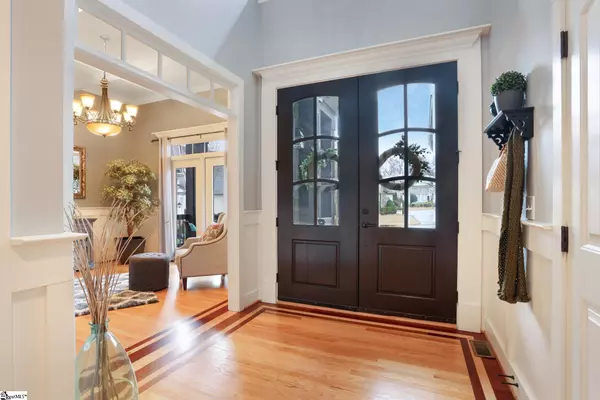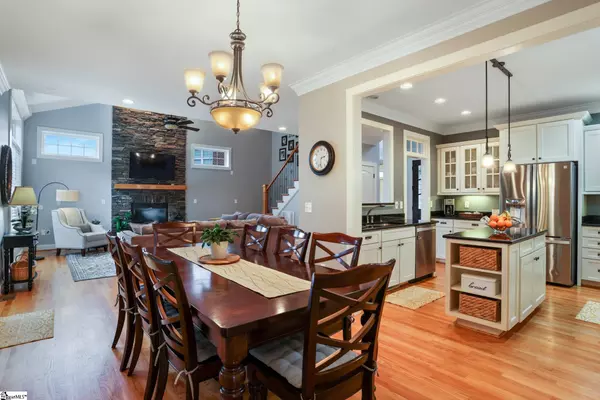$565,000
$549,500
2.8%For more information regarding the value of a property, please contact us for a free consultation.
5 Beds
4 Baths
3,148 SqFt
SOLD DATE : 05/05/2023
Key Details
Sold Price $565,000
Property Type Single Family Home
Sub Type Single Family Residence
Listing Status Sold
Purchase Type For Sale
Square Footage 3,148 sqft
Price per Sqft $179
Subdivision Kilgore Farms
MLS Listing ID 1490978
Sold Date 05/05/23
Style Craftsman
Bedrooms 5
Full Baths 3
Half Baths 1
HOA Fees $52/ann
HOA Y/N yes
Year Built 2007
Annual Tax Amount $2,601
Lot Size 0.350 Acres
Lot Dimensions 44 x 186 x 186 x 125
Property Description
A CUSTOM BUILT home in the highly sought after Kilgore Farms. This beautiful, craftsman style home is located on a cul-de-sac and has one of the few private backyards in this neighborhood. As you walk in, you will notice the beautiful hardwoods throughout. To the right is a formal living room with wainscoting and of a coffered ceiling. The kitchen has quartz countertops, a gas stove, a kitchen island, and opens to the great room. The great room boasts an expansive, stone fireplace. Downstairs offers the primary bedroom with an impressive bathroom and walk in closet. Upstairs you will find four more bedrooms, and a bonus space. This home has a sizable backyard, screened in porch, deck, and is fully fenced with a sprinkler system. It is also very close to Kilgore Farm's neighborhood amenities! Come see this home today!
Location
State SC
County Greenville
Area 031
Rooms
Basement None
Interior
Interior Features 2 Story Foyer, High Ceilings, Ceiling Cathedral/Vaulted, Ceiling Smooth, Open Floorplan, Walk-In Closet(s), Countertops – Quartz, Pantry
Heating Natural Gas
Cooling Central Air
Flooring Carpet, Ceramic Tile, Wood
Fireplaces Number 1
Fireplaces Type Gas Log
Fireplace Yes
Appliance Gas Cooktop, Dishwasher, Gas Water Heater
Laundry Sink, 1st Floor, Walk-in, Electric Dryer Hookup, Laundry Room
Exterior
Garage Attached, Paved
Garage Spaces 3.0
Fence Fenced
Community Features Clubhouse, Street Lights, Playground, Pool, Sidewalks
Roof Type Architectural
Garage Yes
Building
Lot Description 1/2 Acre or Less, Cul-De-Sac, Sloped, Sprklr In Grnd-Full Yard
Story 2
Foundation Crawl Space
Sewer Public Sewer
Water Public, Greenville
Architectural Style Craftsman
Schools
Elementary Schools Bells Crossing
Middle Schools Riverside
High Schools Mauldin
Others
HOA Fee Include None
Read Less Info
Want to know what your home might be worth? Contact us for a FREE valuation!

Our team is ready to help you sell your home for the highest possible price ASAP
Bought with Coldwell Banker Caine/Williams







