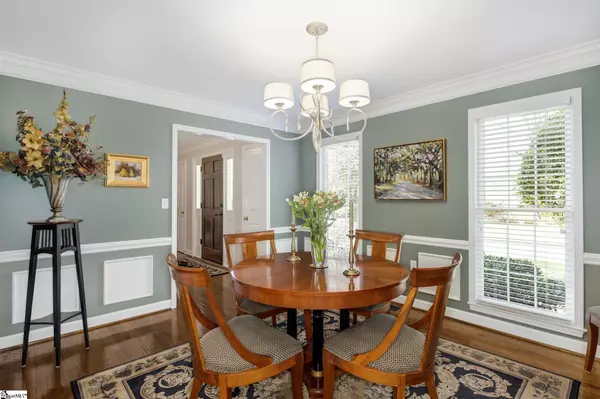$645,500
$599,000
7.8%For more information regarding the value of a property, please contact us for a free consultation.
4 Beds
4 Baths
2,944 SqFt
SOLD DATE : 03/31/2023
Key Details
Sold Price $645,500
Property Type Single Family Home
Sub Type Single Family Residence
Listing Status Sold
Purchase Type For Sale
Square Footage 2,944 sqft
Price per Sqft $219
Subdivision Stonehaven
MLS Listing ID 1491706
Sold Date 03/31/23
Style Traditional
Bedrooms 4
Full Baths 3
Half Baths 1
HOA Fees $54/ann
HOA Y/N yes
Year Built 1993
Annual Tax Amount $2,172
Lot Size 0.330 Acres
Lot Dimensions 109 x 131 x 110 x 132
Property Description
Beautiful 4 bedroom, 3 1/2 bath home in desirable Stonehaven. Home has been updated and is move in ready. On the main level you will find a dining room, spacious great room with fireplace with gas logs. The great room opens to the living room to provide more space for entertaining. The recently updated kitchen is perfect for those who love to cook. There is an abundance of cabinets and countertops, double ovens, refrigerator and even a large eat in island. Upstairs you will find 4 bedrooms and 3 full bathrooms plus a bonus room. The master features a spa like bathroom with a large shower, double sinks and a custom walk in closet. Hardwood floors throughout the main level, master bedroom, bedroom/office and upstairs hallway. There is a large deck with pergola and a screened porch overlooking the private backyard. Schedule your private showing today! You will not want to miss this incredible home which is walking distance to the neighborhood pool. Stonehaven is conveniently located off of Woodruff Rd in the Five Forks area!
Location
State SC
County Greenville
Area 032
Rooms
Basement None
Interior
Interior Features 2nd Stair Case, High Ceilings, Ceiling Fan(s), Ceiling Smooth, Tray Ceiling(s), Granite Counters, Walk-In Closet(s), Pantry
Heating Multi-Units, Natural Gas
Cooling Electric, Multi Units
Flooring Carpet, Ceramic Tile, Wood
Fireplaces Number 1
Fireplaces Type Gas Log, Screen, Ventless, Masonry
Fireplace Yes
Appliance Gas Cooktop, Dishwasher, Disposal, Free-Standing Gas Range, Self Cleaning Oven, Convection Oven, Refrigerator, Gas Oven, Wine Cooler, Double Oven, Microwave, Gas Water Heater
Laundry 1st Floor, Walk-in, Gas Dryer Hookup, Electric Dryer Hookup, Laundry Room
Exterior
Garage Attached, Paved, Garage Door Opener, Side/Rear Entry, Key Pad Entry
Garage Spaces 2.0
Fence Fenced
Community Features Clubhouse, Common Areas, Fitness Center, Street Lights, Pool, Tennis Court(s)
Utilities Available Underground Utilities, Cable Available
Waterfront Description Lake
Roof Type Architectural
Garage Yes
Building
Lot Description 1/2 Acre or Less, Few Trees, Sprklr In Grnd-Full Yard
Story 2
Foundation Crawl Space
Sewer Public Sewer
Water Public, Greenville
Architectural Style Traditional
Schools
Elementary Schools Monarch
Middle Schools Mauldin
High Schools Mauldin
Others
HOA Fee Include None
Read Less Info
Want to know what your home might be worth? Contact us for a FREE valuation!

Our team is ready to help you sell your home for the highest possible price ASAP
Bought with BHHS C Dan Joyner - Midtown







