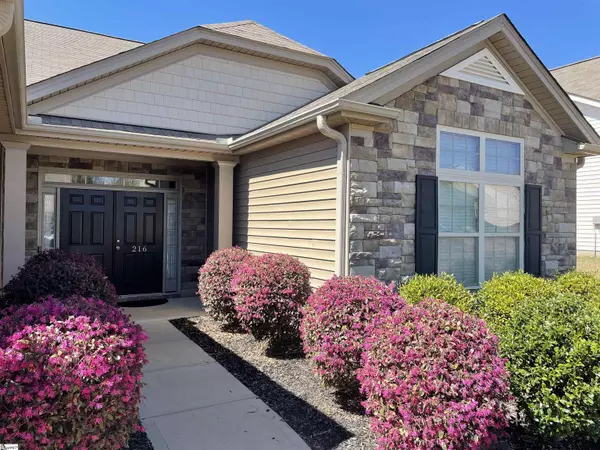$385,000
$390,000
1.3%For more information regarding the value of a property, please contact us for a free consultation.
3 Beds
3 Baths
2,194 SqFt
SOLD DATE : 04/28/2023
Key Details
Sold Price $385,000
Property Type Single Family Home
Sub Type Single Family Residence
Listing Status Sold
Purchase Type For Sale
Square Footage 2,194 sqft
Price per Sqft $175
Subdivision Cottages At Neely
MLS Listing ID 1493771
Sold Date 04/28/23
Style Ranch
Bedrooms 3
Full Baths 2
Half Baths 1
HOA Fees $31/ann
HOA Y/N yes
Year Built 2016
Annual Tax Amount $1,904
Lot Size 8,276 Sqft
Property Description
Absolutely beautiful Simpsonville ranch for sale, featuring a large, open floor plan, vaulted ceilings and a gorgeous kitchen with a granite bar top! Don't wait! Come see this spacious ranch home today! Very open, flowing space with an eat-in kitchen, large dining area, great room featuring a gas log fireplace, half bathroom at the front entrance, soft close drawers and cabinets, and a warm, welcome feeling throughout this lovely home! The large master suite is located just off the great room, at the rear of the home, and features a spacious full bathroom, a step-in tiled shower with a sitting bench, a large walk-in closet and a dual vanity. There is a cute "drop zone" at the garage entry area, leading into the kitchen. A walk-in laundry room is located just off the rear corner of the kitchen. The large rear patio is covered and could be easily screened in, if desired, by a future owner. This spacious, modern ranch also features natural gas heat, natural gas hot water, natural gas stove/cook top, tilt-out thermal windows, a fenced yard, full yard irrigation and a working solar panel system on the roof, with related equipment mounted on the exterior wall. Fantastic location provides easy access to the 385 FWY, and all of the wonderful shops and restaurants along the Fairview Rd shopping corridor. Don't wait, come see this beautiful, spacious Simpsonville ranch today!
Location
State SC
County Greenville
Area 041
Rooms
Basement None
Interior
Interior Features High Ceilings, Ceiling Fan(s), Ceiling Cathedral/Vaulted, Ceiling Smooth, Tray Ceiling(s), Granite Counters, Open Floorplan, Pantry
Heating Forced Air, Natural Gas
Cooling Central Air
Flooring Carpet, Ceramic Tile, Wood, Vinyl
Fireplaces Number 1
Fireplaces Type Gas Log
Fireplace Yes
Appliance Gas Cooktop, Dishwasher, Disposal, Free-Standing Gas Range, Microwave, Gas Water Heater
Laundry 1st Floor, Walk-in, Laundry Room
Exterior
Garage Attached, Paved, Garage Door Opener
Garage Spaces 2.0
Fence Fenced
Community Features Street Lights, Sidewalks
Utilities Available Underground Utilities, Cable Available
Roof Type Composition
Garage Yes
Building
Lot Description 1/2 Acre or Less, Sprklr In Grnd-Full Yard
Story 1
Foundation Slab
Sewer Public Sewer
Water Public, Greenville Water
Architectural Style Ranch
Schools
Elementary Schools Plain
Middle Schools Hillcrest
High Schools Hillcrest
Others
HOA Fee Include None
Read Less Info
Want to know what your home might be worth? Contact us for a FREE valuation!

Our team is ready to help you sell your home for the highest possible price ASAP
Bought with Marchant Real Estate Inc.







