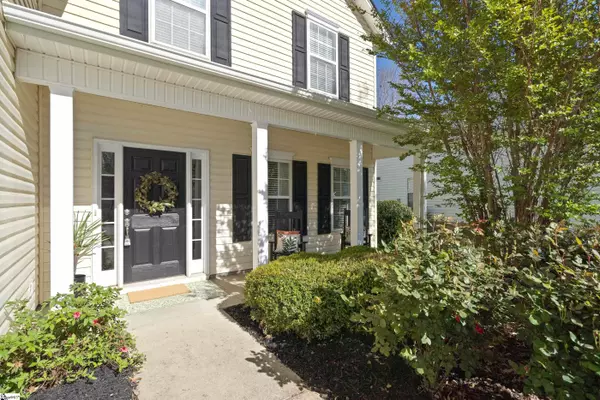$320,000
$319,900
For more information regarding the value of a property, please contact us for a free consultation.
5 Beds
3 Baths
2,295 SqFt
SOLD DATE : 05/01/2023
Key Details
Sold Price $320,000
Property Type Single Family Home
Sub Type Single Family Residence
Listing Status Sold
Purchase Type For Sale
Square Footage 2,295 sqft
Price per Sqft $139
Subdivision Stonebridge
MLS Listing ID 1495002
Sold Date 05/01/23
Style Traditional
Bedrooms 5
Full Baths 2
Half Baths 1
HOA Fees $34/ann
HOA Y/N yes
Annual Tax Amount $1,519
Lot Dimensions 64 x 148 x 65 x 147
Property Description
Experience southern charm at its finest in this spacious 5-bedroom MOVE-IN READY home, located in a highly sought-after LOCATION. Close to Hwy 14, I-385, and a short 20-minute drive to downtown Greenville. As you approach the home, you'll be greeted by a spacious front porch that invites relaxation and conversation. The LEVEL, lush backyard with mature trees offers PRIVACY and features raised garden beds perfect for growing your own vegetables or flowers. Enjoy bug-free evenings on the screened-in back porch while taking in the tranquil surroundings or the open air patio perfect for BBQs. Inside, designer lighting illuminates the open floor plan with high ceilings, custom crown molding, and the wood burning fireplace. Hardwood floors lead to an oversized dining room that can accommodate large gatherings with ease. The kitchen boasts ample storage with cabinetry in a warm chestnut hue and plenty of counter space for meal prep. Newly painted walls in the highly desired creamy alabaster create a bright and welcoming atmosphere. Retreat to the master suite complete with a garden tub, vaulted ceilings, and walk-in closet. COMMUNITY POOL and sidewalks make it easy to stay active without ever leaving your neighborhood. Location. 5 Bedrooms. Move-in Ready. Schedule your showing today!
Location
State SC
County Greenville
Area 032
Rooms
Basement None
Interior
Interior Features High Ceilings, Ceiling Fan(s), Ceiling Cathedral/Vaulted, Open Floorplan, Tub Garden, Walk-In Closet(s), Laminate Counters, Pantry
Heating Electric, Forced Air
Cooling Central Air, Electric
Flooring Carpet, Wood, Laminate, Luxury Vinyl Tile/Plank
Fireplaces Number 1
Fireplaces Type Wood Burning
Fireplace Yes
Appliance Cooktop, Dishwasher, Self Cleaning Oven, Electric Cooktop, Electric Oven, Free-Standing Electric Range, Range, Microwave, Electric Water Heater
Laundry 2nd Floor, Laundry Closet, Electric Dryer Hookup, Washer Hookup
Exterior
Garage Attached, Paved
Garage Spaces 2.0
Community Features Street Lights, Pool, Sidewalks
Utilities Available Cable Available
Roof Type Composition
Garage Yes
Building
Lot Description 1/2 Acre or Less, Few Trees
Story 2
Foundation Slab
Sewer Public Sewer
Water Public
Architectural Style Traditional
Schools
Elementary Schools Simpsonville
Middle Schools Hillcrest
High Schools Hillcrest
Others
HOA Fee Include Pool, Street Lights
Read Less Info
Want to know what your home might be worth? Contact us for a FREE valuation!

Our team is ready to help you sell your home for the highest possible price ASAP
Bought with Blackstream International RE







