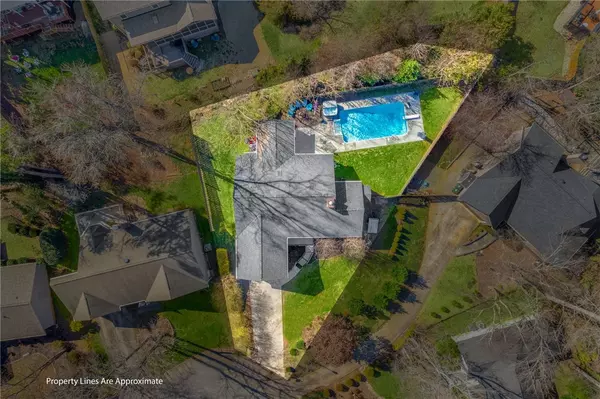$375,000
$374,900
For more information regarding the value of a property, please contact us for a free consultation.
4 Beds
2 Baths
2,028 SqFt
SOLD DATE : 05/19/2023
Key Details
Sold Price $375,000
Property Type Single Family Home
Sub Type Single Family Residence
Listing Status Sold
Purchase Type For Sale
Square Footage 2,028 sqft
Price per Sqft $184
Subdivision Pebble Creek
MLS Listing ID 20259711
Sold Date 05/19/23
Style Ranch,Traditional
Bedrooms 4
Full Baths 2
HOA Fees $10/ann
HOA Y/N Yes
Total Fin. Sqft 2028
Year Built 1999
Tax Year 2022
Property Description
Come Check out this 4 bed 2 bath, This home is situated at the end of the cul-de-sac, with two car garage that is wired for 220amps with large front porch that has been updated with trex decking as well as railings along the porch and steps. the steps have timed lighting. The porch has a view of the Pebble creek driving range. As you enter the home you are welcomed to a large open living room a view of the salt water pool. The large eat-in kitchen has ample counter and cabinets space along with a panty that opens to both the living and the bonus room. The bonus room has built in shelves lots of natural light, has tall ceilings with French doors the lead out to the pool and hot tube which is great for all year enjoyment!
Location
State SC
County Greenville
Community Common Grounds/Area, Clubhouse, Golf, Pool, Tennis Court(S)
Area 401-Greenville County, Sc
Rooms
Basement None, Crawl Space
Main Level Bedrooms 4
Ensuite Laundry Washer Hookup, Electric Dryer Hookup
Interior
Interior Features Bookcases, Ceiling Fan(s), Dual Sinks, French Door(s)/Atrium Door(s), Fireplace, High Ceilings, Jetted Tub, Laminate Countertop, Pull Down Attic Stairs, Smooth Ceilings, Tub Shower, Cable TV, Upper Level Primary, Walk-In Closet(s), French Doors
Laundry Location Washer Hookup,Electric Dryer Hookup
Heating Central, Electric
Cooling Central Air, Electric
Flooring Carpet, Luxury Vinyl, Luxury VinylPlank
Fireplace Yes
Window Features Vinyl,Wood Frames
Appliance Dishwasher, Electric Water Heater, Smooth Cooktop
Laundry Washer Hookup, Electric Dryer Hookup
Exterior
Exterior Feature Deck, Fence, Pool, Patio
Garage Attached, Garage, Driveway
Garage Spaces 2.0
Fence Yard Fenced
Pool Community, In Ground
Community Features Common Grounds/Area, Clubhouse, Golf, Pool, Tennis Court(s)
Utilities Available Electricity Available, Sewer Available, Water Available, Cable Available
Waterfront No
Water Access Desc Public
Roof Type Architectural,Shingle
Porch Deck, Patio
Parking Type Attached, Garage, Driveway
Garage Yes
Building
Lot Description Outside City Limits, Subdivision
Entry Level One
Foundation Crawlspace
Sewer Public Sewer
Water Public
Architectural Style Ranch, Traditional
Level or Stories One
Structure Type Vinyl Siding
Schools
Elementary Schools Other
Middle Schools Sevier Middle
High Schools Wade Hampton High
Others
HOA Fee Include None
Tax ID 0525.06-01-329.00
Membership Fee Required 125.0
Financing Conventional
Read Less Info
Want to know what your home might be worth? Contact us for a FREE valuation!

Our team is ready to help you sell your home for the highest possible price ASAP
Bought with NorthGroup Real Estate



