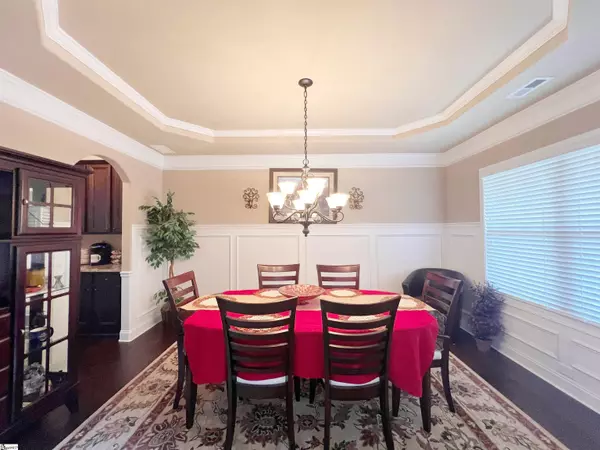$524,062
$549,000
4.5%For more information regarding the value of a property, please contact us for a free consultation.
5 Beds
4 Baths
7,256 SqFt
SOLD DATE : 05/25/2023
Key Details
Sold Price $524,062
Property Type Single Family Home
Sub Type Single Family Residence
Listing Status Sold
Purchase Type For Sale
Square Footage 7,256 sqft
Price per Sqft $72
Subdivision Lost River
MLS Listing ID 1495392
Sold Date 05/25/23
Style Traditional
Bedrooms 5
Full Baths 3
Half Baths 1
HOA Fees $46/ann
HOA Y/N yes
Annual Tax Amount $2,022
Lot Size 10,454 Sqft
Lot Dimensions .24
Property Description
Beautiful 5 bedroom, 3.5 bathrooms, located in the heart of Simpsonville. You are welcomed with a rocking chair front porch. As you enter the home, you are greeted with a grand two story foyer. To the right as you enter is the large formal dinning room with trey ceiling. Make you way to the much sought after stunning open floor plan concept, with a wall of windows for natural sunlight. The gourmet chefs kitchen has an over abundance of custom cabinets, granite countertops, gorgeous backsplash, stainless steel appliances, to include double oven, gas cooktop, walk in pantry, large island with sink, seating area all overlooking the breakfast area and exquisite family room. The family room features an exquisite stone fireplace with built-ins on both sides. The main level offers a huge master suite with trey ceiling and a large sitting area with gas long fireplace. The master en-suite offers large vanity with double sinks, with vanity, garden tub, separate shower, commode closet and large walk in closet. The main level offer a butlers pantry, walk in laundry with sink and half bathroom. The second level offers 4 additional bedrooms. One of the bedroom has it very own private bathroom. There is a media room that is equipped with a kitchenette with stainless refrigerator and microwave, with walk in closet. There is one an additional full bathroom on the second level. Enjoy the large fenced in backyard with 18x12 covered patio.
Location
State SC
County Greenville
Area 041
Rooms
Basement None
Interior
Interior Features 2 Story Foyer, Bookcases, High Ceilings, Ceiling Fan(s), Ceiling Cathedral/Vaulted, Ceiling Smooth, Tray Ceiling(s), Granite Counters, Countertops-Solid Surface, Open Floorplan, Tub Garden, Walk-In Closet(s), Wet Bar
Heating Multi-Units, Natural Gas
Cooling Central Air, Multi Units
Flooring Carpet, Ceramic Tile, Slate, Stone, Wood
Fireplaces Number 2
Fireplaces Type Gas Log
Fireplace Yes
Appliance Gas Cooktop, Dishwasher, Disposal, Refrigerator, Microwave, Electric Water Heater
Laundry 1st Floor, Sink, Walk-in, Laundry Room
Exterior
Garage Attached, Paved
Garage Spaces 2.0
Fence Fenced
Community Features Clubhouse, Common Areas, Street Lights, Playground, Pool, Sidewalks, Tennis Court(s)
Utilities Available Underground Utilities
Roof Type Architectural
Garage Yes
Building
Lot Description 1/2 Acre or Less
Story 2
Foundation Slab
Sewer Public Sewer
Water Public
Architectural Style Traditional
Schools
Elementary Schools Ellen Woodside
Middle Schools Woodmont
High Schools Woodmont
Others
HOA Fee Include Pool, Restrictive Covenants, Street Lights
Read Less Info
Want to know what your home might be worth? Contact us for a FREE valuation!

Our team is ready to help you sell your home for the highest possible price ASAP
Bought with Servus Realty Group







