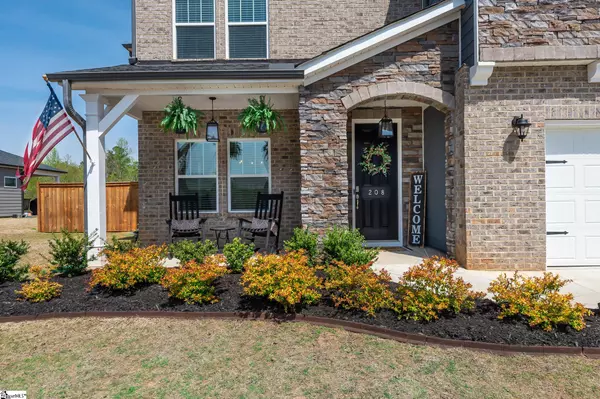$552,500
$545,000
1.4%For more information regarding the value of a property, please contact us for a free consultation.
5 Beds
4 Baths
4,066 SqFt
SOLD DATE : 05/26/2023
Key Details
Sold Price $552,500
Property Type Single Family Home
Sub Type Single Family Residence
Listing Status Sold
Purchase Type For Sale
Square Footage 4,066 sqft
Price per Sqft $135
Subdivision Lost River
MLS Listing ID 1496571
Sold Date 05/26/23
Style Craftsman
Bedrooms 5
Full Baths 3
Half Baths 1
HOA Fees $42/ann
HOA Y/N yes
Year Built 2020
Annual Tax Amount $2,503
Lot Size 0.260 Acres
Lot Dimensions 81 x 152 x 85 x 179
Property Description
It won't be hard to call 208 Terrapin Cross Way Home! This breathtaking 2020 premium Meritiage-built home boasts over 3800 Sq. Ft. of living space, 5 bedrooms, 3.5 bathrooms, an extended back covered patio and driveway with a nice fenced yard sitting on over a quarter acre with a large 3-car garage Located in the highly desirable Lost River Neighborhood! As you approach the beautiful all-brick veneer highlighted with stone accents above the garage and arched front doorway, you'll be taken away by the curb appeal alone. As you enter your meticulously maintained future home through the front covered entryway and sitting porch, you are greeted with engineered hardwood floors, 9ft. ceilings, rounded crown molding and premium modern trim throughout with large, squared baseboards. You'll find the bonus flex dining room, play room, or office as you walk through the hallway to the massive entertaining space with a beautiful kitchen boasting a double wall oven, gas cooktop, walk-in pantry, white subway tile backsplash, and oversized island with a deep-bowl sink. Entertaining will be a breeze with a large living room combined with the dining area and easy access to the extended 20x60-ft. patio with attached covered sitting area perfect for large parties. The back yard is well maintained and includes the play structure found in the listing photos. An additional dry-storage room and half bathroom are conveniently located behind the kitchen with access to your two care garage. The second floor living area features a large bonus play/entertaining landing, Owner's suite with additional sitting room, large full bathroom with tiled shower with an oversized walk-in closet, four large spare bedrooms with two accessing a Jack-and-Jill bathroom, and an additional full bathroom. You'll also enjoy a convenient walk-in laundry room with ample storage space. Outside, you'll love the extended driveway and solar night spot lights that provide added convenience and security. This home is situated in a wonderful community that offers a variety of outdoor activities such as tennis, sidewalks and a refreshing pool perfect for enjoying on a hot summer day. Perhaps the most enjoyable community amenity is the walking trails that lead to the Reedy River. You get the best of both worlds...proximity to shopping and dining all while feeling like you are secluded! In short, this stunning home has it all - from its impeccable upgrades and finishes to its prime location in a fantastic community. Now is your chance to make this stunning house your home!
Location
State SC
County Greenville
Area 041
Rooms
Basement None
Interior
Interior Features High Ceilings, Ceiling Fan(s), Ceiling Smooth, Granite Counters, Open Floorplan, Walk-In Closet(s), Pantry, Radon System
Heating Electric
Cooling Electric
Flooring Carpet, Ceramic Tile, Wood, Vinyl
Fireplaces Number 1
Fireplaces Type Gas Log
Fireplace Yes
Appliance Gas Cooktop, Dishwasher, Convection Oven, Oven, Electric Oven, Double Oven, Microwave, Tankless Water Heater
Laundry 2nd Floor, Laundry Room
Exterior
Garage Attached, Parking Pad, Paved, Garage Door Opener
Garage Spaces 3.0
Fence Fenced
Community Features Common Areas, Street Lights, Playground, Pool, Sidewalks, Tennis Court(s), Bike Path, Walking Trails
Utilities Available Cable Available
Roof Type Architectural
Garage Yes
Building
Lot Description 1/2 Acre or Less, Sprklr In Grnd-Partial Yd
Story 2
Foundation Slab
Sewer Public Sewer
Water Public, Greenville Water
Architectural Style Craftsman
Schools
Elementary Schools Ellen Woodside
Middle Schools Woodmont
High Schools Woodmont
Others
HOA Fee Include Pool, Street Lights, By-Laws, Restrictive Covenants
Read Less Info
Want to know what your home might be worth? Contact us for a FREE valuation!

Our team is ready to help you sell your home for the highest possible price ASAP
Bought with Keller Williams Greenville Cen







