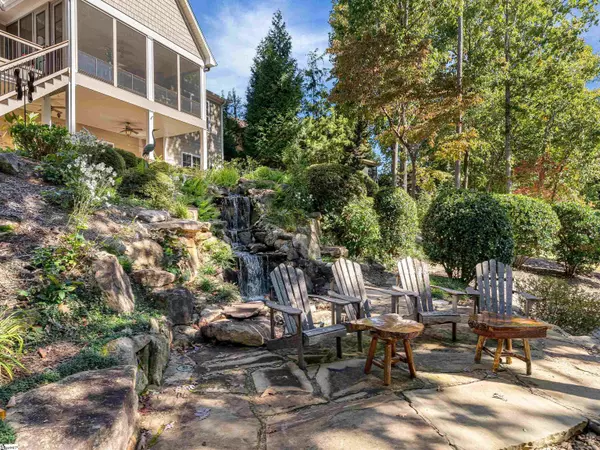$1,675,000
$1,749,000
4.2%For more information regarding the value of a property, please contact us for a free consultation.
4 Beds
4 Baths
4,585 SqFt
SOLD DATE : 06/01/2023
Key Details
Sold Price $1,675,000
Property Type Single Family Home
Sub Type Single Family Residence
Listing Status Sold
Purchase Type For Sale
Square Footage 4,585 sqft
Price per Sqft $365
Subdivision Other
MLS Listing ID 1484787
Sold Date 06/01/23
Style Ranch, Craftsman
Bedrooms 4
Full Baths 4
HOA Fees $42/ann
HOA Y/N yes
Year Built 2005
Annual Tax Amount $3,271
Lot Size 0.660 Acres
Property Description
901 Southwind Ct--This home has just the right balance and all the right features and intangibles. Located in Beacon Shores Subdivision, this home sits on an extremely gently sloping lot with great parking in front and easy lake access in rear. The current owners have enhanced the landscape and outdoor living space in a wonderful way. These upgrades include: Open deck, EZ Breeze screened porch, lower level built in outdoor kitchen, waterfall and seating area, paver path to the dock, extensive and beautiful landscaping and much more. The mid-cove location is a perfect balance of great views and protection/privacy. The covered dock, with boat lift, sits in clear and deep water allowing for stunning views and a perfect spot to swim or float. The main level of the home is spacious and provides 2 bedrooms and 2 baths, which is highly desirable. The owner's suite is located on the left side of the home allowing for great views, his/her walk in closets, and a large bath with double vanities, tile shower and jetted tub. The second main level bedroom is also on the lakeside and has access to a full bath just steps down the hall. The kitchen is well appointed and flows into the breakfast room and living area perfectly to allow for easy entertaining. There's a formal dining room that is perfect for a larger dinner party or could be used as a main floor office, if preferred. The lower level has ample living and recreation space with a huge 30'X18' room with an additional room with wet bar. There are 2 bedrooms on either side of the recreation room with lake views...one is an en suite and the other has access to a full bath in the hall. There's also a small flex room that is perfect for crafts, exercise equipment, game room etc. The mechanical room provides fantastic storage space as well as easy access to hvac and water heater. The current owners use the the additional storage under the front porch area as a workshop. The lower level patio is an amazing space--the dry below system allows for use regardless of weather and the house blocks the afternoon sun so you're cool while grilling and overlooking the lake. This home is the right size, location, view, topography and community!
Location
State SC
County Oconee
Area 067
Rooms
Basement Partially Finished, Full, Walk-Out Access, Interior Entry
Interior
Interior Features Ceiling Fan(s), Ceiling Smooth, Tray Ceiling(s), Granite Counters, Walk-In Closet(s), Wet Bar, Pantry
Heating Electric, Multi-Units
Cooling Electric, Multi Units
Flooring Carpet, Ceramic Tile, Wood
Fireplaces Number 2
Fireplaces Type Gas Log
Fireplace Yes
Appliance Cooktop, Dishwasher, Disposal, Dryer, Oven, Refrigerator, Washer, Microwave, Electric Water Heater
Laundry Sink, 1st Floor, Walk-in, Laundry Room
Exterior
Exterior Feature Dock, Outdoor Fireplace, Outdoor Kitchen
Garage Attached, Paved, Garage Door Opener
Garage Spaces 2.0
Community Features Street Lights, Water Access, Other
Utilities Available Underground Utilities
Waterfront Yes
Waterfront Description Lake, Water Access, Waterfront
View Y/N Yes
View Water
Roof Type Architectural
Parking Type Attached, Paved, Garage Door Opener
Garage Yes
Building
Lot Description 1/2 - Acre, Sloped, Few Trees
Story 1
Foundation Basement
Sewer Septic Tank
Water Public, Seneca L&W
Architectural Style Ranch, Craftsman
Schools
Elementary Schools Keowee
Middle Schools Walhalla
High Schools Walhalla
Others
HOA Fee Include None
Read Less Info
Want to know what your home might be worth? Contact us for a FREE valuation!

Our team is ready to help you sell your home for the highest possible price ASAP
Bought with Coldwell Banker Caine/Williams







