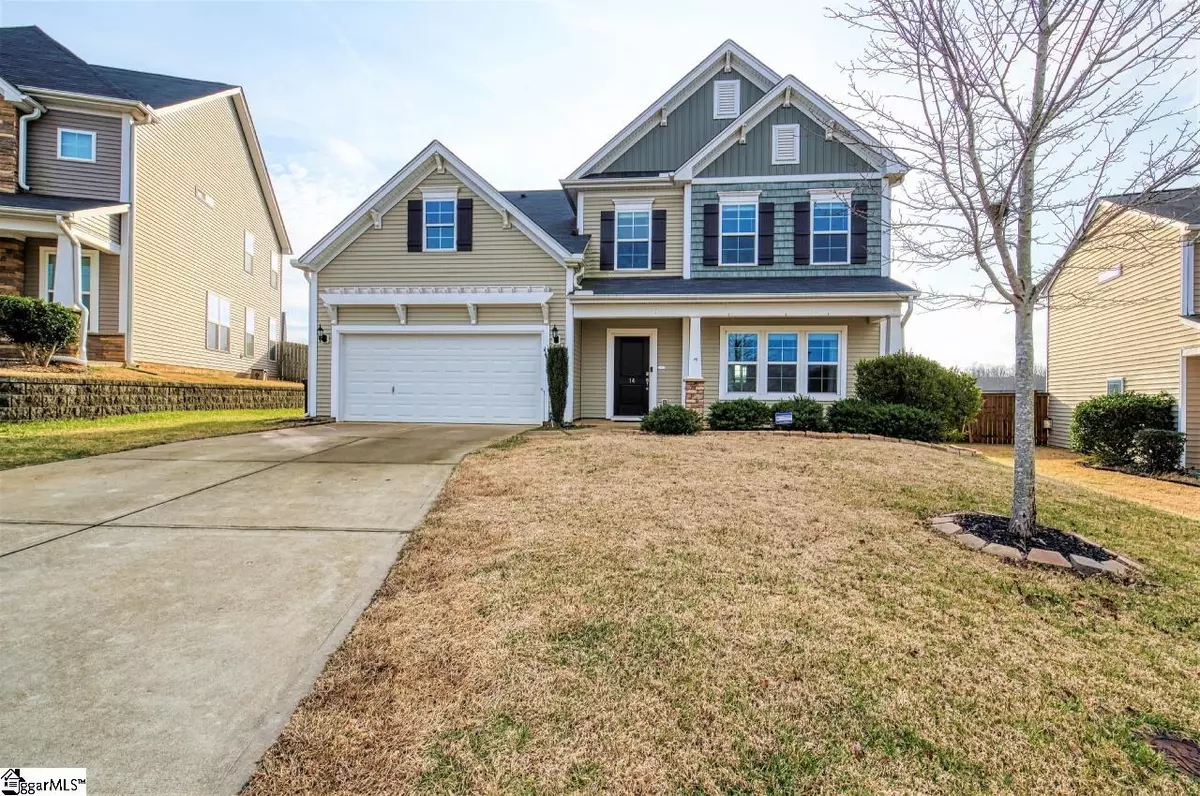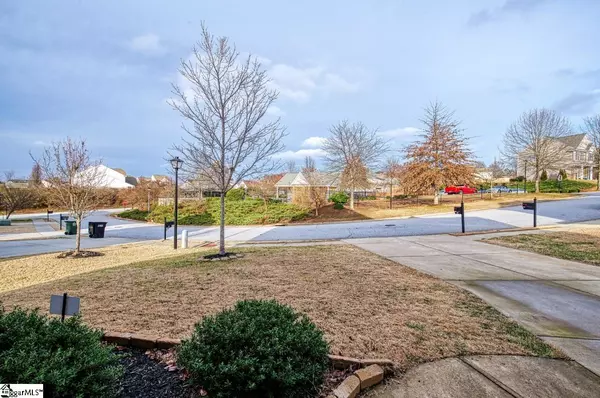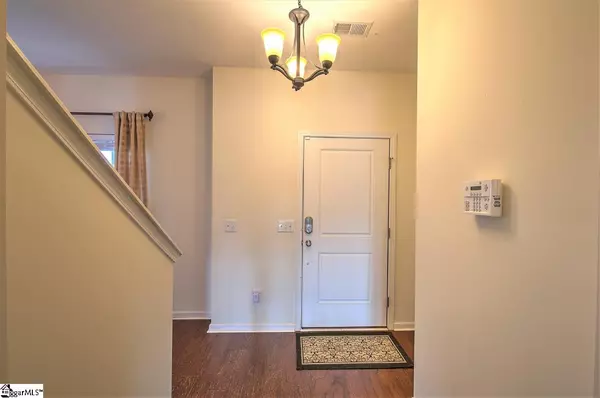$378,000
$389,500
3.0%For more information regarding the value of a property, please contact us for a free consultation.
5 Beds
4 Baths
2,784 SqFt
SOLD DATE : 05/31/2023
Key Details
Sold Price $378,000
Property Type Single Family Home
Sub Type Single Family Residence
Listing Status Sold
Purchase Type For Sale
Square Footage 2,784 sqft
Price per Sqft $135
Subdivision Bryson Meadows
MLS Listing ID 1490001
Sold Date 05/31/23
Style Traditional
Bedrooms 5
Full Baths 3
Half Baths 1
HOA Fees $30/ann
HOA Y/N yes
Annual Tax Amount $1,844
Lot Dimensions 111 x 187 x 45 x 134
Property Description
Welcome to 14 Remus Way, your dream home that comes with 5 bedrooms, a bonus room, and a sunroom. Your search for the perfect home ends here! This stunning property boasts a guest room and full bath on the main level, making it perfect for accommodating guests or family members. The open floor plan offers a formal dining room, a large family room with a cozy fireplace, a beautiful sunroom, a large kitchen with a big pantry, and a lovely breakfast area. The sunroom opens to a large patio area, and the yard is fully fenced, ensuring privacy. Upstairs, you will find a large and luxurious master suite with a separate shower and tub, dual vanity, and a big walk-in closet. Additionally, there are three more spacious bedrooms, a bonus room, and a walk-in laundry room. This beautiful home has been freshly painted and is ready for a new family to move right in! Located in a great neighborhood, this home offers easy access to shopping, dining, and entertainment options. With its spacious layout, beautiful features, and prime location, this home is sure to impress. Don't miss out on the opportunity to make this stunning property your own!
Location
State SC
County Greenville
Area 032
Rooms
Basement None
Interior
Interior Features High Ceilings, Ceiling Fan(s), Ceiling Smooth, Granite Counters, Open Floorplan
Heating Natural Gas
Cooling Central Air, Electric
Flooring Ceramic Tile, Wood, Vinyl
Fireplaces Number 1
Fireplaces Type Gas Log
Fireplace Yes
Appliance Cooktop, Dishwasher, Microwave, Refrigerator, Electric Cooktop, Tankless Water Heater
Laundry Sink, 2nd Floor, Walk-in, Laundry Room
Exterior
Garage Attached, Paved
Garage Spaces 2.0
Fence Fenced
Community Features Street Lights, Pool, Sidewalks
Utilities Available Underground Utilities, Cable Available
Roof Type Composition
Garage Yes
Building
Lot Description 1/2 Acre or Less, Sidewalk
Story 2
Foundation Slab
Sewer Public Sewer
Water Public, Greenville
Architectural Style Traditional
Schools
Elementary Schools Bryson
Middle Schools Bryson
High Schools Hillcrest
Others
HOA Fee Include None
Read Less Info
Want to know what your home might be worth? Contact us for a FREE valuation!

Our team is ready to help you sell your home for the highest possible price ASAP
Bought with Keller Williams Greenville Cen







