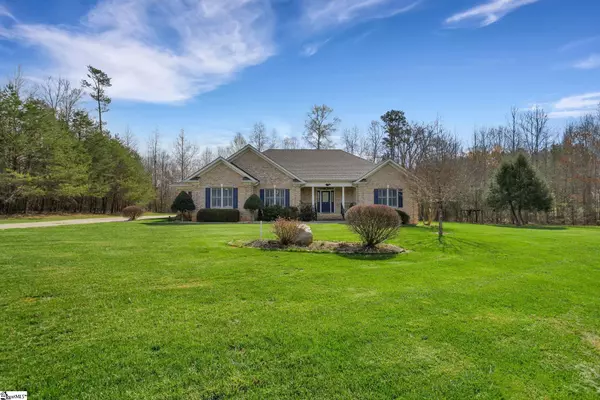$650,000
$675,000
3.7%For more information regarding the value of a property, please contact us for a free consultation.
3 Beds
3 Baths
2,591 SqFt
SOLD DATE : 06/02/2023
Key Details
Sold Price $650,000
Property Type Single Family Home
Sub Type Single Family Residence
Listing Status Sold
Purchase Type For Sale
Square Footage 2,591 sqft
Price per Sqft $250
Subdivision None
MLS Listing ID 1493429
Sold Date 06/02/23
Style Ranch, Craftsman
Bedrooms 3
Full Baths 2
Half Baths 1
HOA Y/N no
Annual Tax Amount $1,421
Lot Size 2.330 Acres
Property Description
Continue to show-taking backup offers. Sale is contingent on another home sale. This all-brick one-level home offers a lot of great features that make it a comfortable and convenient place to live. The whole house surround sound system, tankless water heater, and whole house generator all provide modern and efficient living options. The central vacuum system placed in the garage is a great idea for keeping the cars & home cleaned, and the Master Bath Jacuzzi tub and gas logs with remote control are nice luxuries. Hardwood, ceramic tile floors, phantom screen doors, new roof, Anderson windows, and 3-inch slat shutters all add value to the home and are great upgrades. The deck with a retractable awning provides outdoor living space, and the spacious sunroom and front porch are perfect for relaxing or entertaining. The home is situated on 2.33 sprawling flat acres, which offers plenty of privacy and space for outdoor activities. The irrigation system is a nice touch for keeping the landscaping lush and green. The three-car garage provides ample space for vehicles, and the attic foam insulation and storage floor are a cost-efficient and practical solution for additional storage. The workshop/3 car garage (22x22 & 23x19) space, pool, and shed are all great features that offer additional space and functionality to the property. The home's location, just five minutes from downtown Travelers Rest, is also a major selling point. The fact that there is no HOA is also a bonus. Overall, this home offers many desirable features and amenities that make it a great place to call home. ***$5000 painting allowance with acceptable offer***
Location
State SC
County Greenville
Area 062
Rooms
Basement None
Interior
Interior Features Bookcases, High Ceilings, Ceiling Fan(s), Ceiling Cathedral/Vaulted, Ceiling Smooth, Tray Ceiling(s), Central Vacuum, Countertops-Solid Surface, Open Floorplan, Tub Garden, Walk-In Closet(s), Split Floor Plan, Pot Filler Faucet
Heating Electric, Forced Air, Propane
Cooling Central Air, Electric
Flooring Ceramic Tile, Wood
Fireplaces Number 1
Fireplaces Type Gas Log
Fireplace Yes
Appliance Gas Cooktop, Dishwasher, Disposal, Oven, Microwave, Tankless Water Heater
Laundry Sink, 1st Floor, Laundry Closet, Walk-in, Electric Dryer Hookup, Stackable Accommodating, Laundry Room
Exterior
Garage Attached, Paved, Side/Rear Entry, Workshop in Garage, Yard Door, Key Pad Entry
Garage Spaces 3.0
Pool Above Ground
Community Features None
Roof Type Architectural
Parking Type Attached, Paved, Side/Rear Entry, Workshop in Garage, Yard Door, Key Pad Entry
Garage Yes
Building
Lot Description 2 - 5 Acres, Corner Lot, Pasture, Few Trees, Sprklr In Grnd-Partial Yd
Story 1
Foundation Crawl Space
Sewer Septic Tank
Water Public
Architectural Style Ranch, Craftsman
Schools
Elementary Schools Heritage
Middle Schools Northwest
High Schools Travelers Rest
Others
HOA Fee Include None
Read Less Info
Want to know what your home might be worth? Contact us for a FREE valuation!

Our team is ready to help you sell your home for the highest possible price ASAP
Bought with Keller Williams DRIVE







