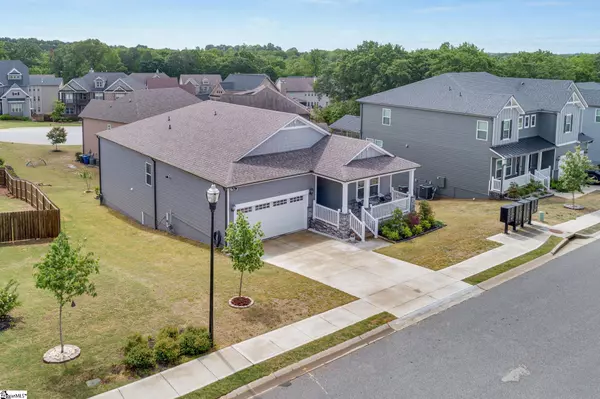$475,000
$475,000
For more information regarding the value of a property, please contact us for a free consultation.
4 Beds
3 Baths
3,020 SqFt
SOLD DATE : 06/16/2023
Key Details
Sold Price $475,000
Property Type Single Family Home
Sub Type Single Family Residence
Listing Status Sold
Purchase Type For Sale
Square Footage 3,020 sqft
Price per Sqft $157
Subdivision Redcroft
MLS Listing ID 1497439
Sold Date 06/16/23
Style Patio, Ranch
Bedrooms 4
Full Baths 3
HOA Fees $41/ann
HOA Y/N yes
Year Built 2021
Annual Tax Amount $3,962
Lot Size 8,712 Sqft
Lot Dimensions 77 x 123 x 74 x 133
Property Description
Located just minutes from GSP Airport, close to BMW, Michelin Headquarters, Shopping, Dining and Entertainment as well as being within the award winning & sought after Riverside school district this home has it all including plenty of space. From the moment you enter you will notice that this home is bigger than it looks. The main floor is bright, and the open floor plan allows for entertainment without missing any of the action. The kitchen is complete with a walk-in pantry, beautiful counters and backsplash, stainless steel appliances all of which stay with the home and a large eating area to host even the biggest of events. Enjoy entertaining or your morning coffee while watching the sunrise on your covered deck. Tucked away towards the back of the home, offering privacy is the primary suite. It is large and spacious with a tray ceiling and a generous walk-in closet. The primary bath has a dual vanity, shower, and linen closet. Choose the flex room for your office, den, craft room or workout room. There are 2 other bedrooms on this main floor that are quite spacious with generous closets and are separated by a full bath with tub. Offering even more living space and storage is the walkout basement. Not many homes in the subdivision have basements and this is an amazing opportunity to spread out or entertain guests. The basement is plumbed for a kitchen which makes it great for an in-law arrangement or a student that moves back home. There is a 4th bedroom and a 3rd full bath in the basement. It includes a family room, as well as another room that just needs a little bit of flooring to make it an office or den or use it as it is being used as a workout room. But don't stop there, there is also unfinished space that could be finished or used for storage or a workshop. Step outside to your backyard and you will enjoy the hard work that the sellers have done to maintain this beautiful property. The garage is finished and has a wall system on each side (4 pieces total) that will convey with the property. There is a community pool and cabana for homeowners to enjoy as well as a playground and this is included in your HOA.
Location
State SC
County Spartanburg
Area 033
Rooms
Basement Partially Finished, Walk-Out Access
Interior
Interior Features Ceiling Fan(s), Tray Ceiling(s), Open Floorplan, Walk-In Closet(s), Radon System
Heating Electric, Forced Air
Cooling Central Air, Electric
Flooring Carpet, Laminate
Fireplaces Type None
Fireplace Yes
Appliance Dishwasher, Disposal, Dryer, Refrigerator, Washer, Microwave, Gas Water Heater, Tankless Water Heater
Laundry 1st Floor, Laundry Room
Exterior
Garage Attached, Concrete, Garage Door Opener
Garage Spaces 2.0
Community Features Playground, Pool
Roof Type Composition
Garage Yes
Building
Lot Description 1/2 Acre or Less, Sidewalk
Story 1
Foundation Basement
Sewer Public Sewer
Water Public, Greer CPW
Architectural Style Patio, Ranch
Schools
Elementary Schools Woodland
Middle Schools Riverside
High Schools Riverside
Others
HOA Fee Include Common Area Ins., Pool, Street Lights, Restrictive Covenants
Read Less Info
Want to know what your home might be worth? Contact us for a FREE valuation!

Our team is ready to help you sell your home for the highest possible price ASAP
Bought with Coldwell Banker Caine/Williams







