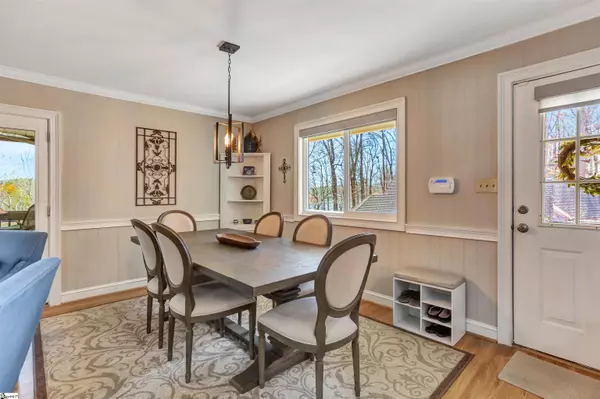$905,000
$925,000
2.2%For more information regarding the value of a property, please contact us for a free consultation.
5 Beds
4 Baths
3,139 SqFt
SOLD DATE : 06/28/2023
Key Details
Sold Price $905,000
Property Type Single Family Home
Sub Type Single Family Residence
Listing Status Sold
Purchase Type For Sale
Square Footage 3,139 sqft
Price per Sqft $288
Subdivision Riverlake
MLS Listing ID 1493376
Sold Date 06/28/23
Style Traditional
Bedrooms 5
Full Baths 4
HOA Fees $12/ann
HOA Y/N yes
Year Built 1991
Annual Tax Amount $1,453
Lot Size 0.610 Acres
Lot Dimensions 300 x 96 x 281 x 104
Property Description
Recently renovated 5 bedroom home with finished terrace level, newer double dock with party deck and amazing lake views! This beautiful lake house with a gated driveway has the WOW factor with all the modern upgrades already completed for you! Sellers have spared no expense in turning this home into a beautiful, livable showplace. Upon entering, you will immediately notice that the kitchen has beautiful Quartzite (natural stone) countertops, custom light gray cabinetry and JennAir Appliances, with a gas stovetop. A touch kitchen faucet, and a septic safe disposal are also bonus features of this custom kitchen. Enjoy a cup of coffee in the breakfast nook with built in seating. Kitchen opens to the dining room and open family room with a gas log fireplace, with a tv mount above. Two sets of French doors let in lots of natural light and lead out to the expansive screened in porch (40x12) which allow you to take in the incredible views of the lake, and spectacular sun rises. The main level has one bedroom and a fully renovated bathroom, as well as a laundry closet with shelving above. Upstairs you will find the master bedroom which has an even better, unbelievable view of the lake. Master bath has a quartz topped double vanity, a large soaker tub and a large tiled walk in shower, with a rain shower head. Walk in closet is organized with shelving and plenty of space for hanging clothes. Two more bedrooms (one with the same lake views as the master) and another fully updated bathroom with a double vanity, granite countertops, and a large walk-in tiled shower complete the upper level. The completely finished basement could be used as an in-law suite. Custom built kitchenette with a granite countertop, custom cabinetry and a pantry. Kitchenette is open to the family room with a corner fireplace and 10 ft ceilings. A cozy bedroom and another fully renovated bathroom with a tiled walk-in shower. A workshop, and extra storage in an unfinished section complete the basement level. From the finished basement, you can walk out through French doors to a large outdoor living space with a tv mount overlooking the lake. Walk down the sidewalk towards the lake and sit by the outdoor fire-pit for s’mores with family and friends. Across from the fire-pit is a site built Woodtex storage building for all your yard and lake toy storage. No detail was left unconsidered in the design of this home. Worry free LVP runs throughout this lakefront home. Custom room darkening roller shades have been professionally installed in all the bedrooms, as well as decorative ones in the kitchen, living room, and basement level. New gutters and downspouts. Concrete golf cart path to the new custom-built two-story dock with maintenance free decking, 2 jet ski lifts and a boat slip with a lift. Deep water cove year-round. No detail was left unconsidered in the design and renovation of this ideally located lake front home. Convenient to I-85 and the Georgia line. 30 mins to Greenville
Location
State SC
County Oconee
Area 052
Rooms
Basement Finished, Full, Walk-Out Access
Interior
Interior Features High Ceilings, Ceiling Fan(s), Ceiling Smooth, Granite Counters, Open Floorplan, Tub Garden, Walk-In Closet(s), Second Living Quarters, Countertops – Quartz, Pantry, Radon System
Heating Electric
Cooling Central Air, Electric
Flooring Carpet, Vinyl
Fireplaces Number 2
Fireplaces Type Gas Log
Fireplace Yes
Appliance Gas Cooktop, Dishwasher, Disposal, Microwave, Refrigerator, Electric Water Heater
Laundry 1st Floor, Laundry Closet, Electric Dryer Hookup, Laundry Room
Exterior
Exterior Feature Dock
Garage See Remarks, Paved, None
Community Features Street Lights
Waterfront Yes
Waterfront Description Lake, Waterfront, Zoned/See Remarks
View Y/N Yes
View Water
Roof Type Architectural
Garage No
Building
Lot Description 1/2 - Acre, Sloped
Story 2
Foundation Slab, Basement
Sewer Septic Tank
Water Public, Pioneer
Architectural Style Traditional
Schools
Elementary Schools Fair Oak
Middle Schools West Oak
High Schools West Oak
Others
HOA Fee Include None
Read Less Info
Want to know what your home might be worth? Contact us for a FREE valuation!

Our team is ready to help you sell your home for the highest possible price ASAP
Bought with Non MLS







