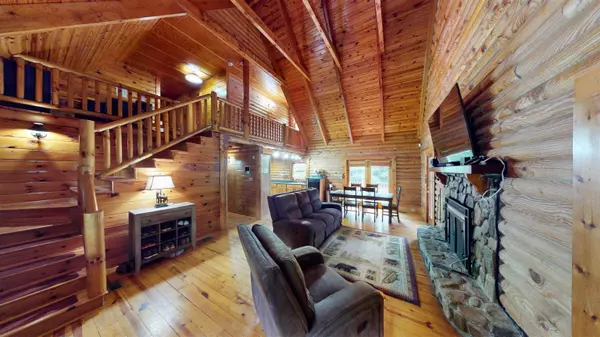$435,000
$429,900
1.2%For more information regarding the value of a property, please contact us for a free consultation.
3 Beds
2.5 Baths
2,882 SqFt
SOLD DATE : 07/06/2023
Key Details
Sold Price $435,000
Property Type Single Family Home
Sub Type Single Family
Listing Status Sold
Purchase Type For Sale
Approx. Sqft 2600-2799
Square Footage 2,882 sqft
Price per Sqft $150
Subdivision None
MLS Listing ID 301002
Sold Date 07/06/23
Style Log Home
Bedrooms 3
Full Baths 2
Half Baths 1
Construction Status 21-30
Year Built 2000
Annual Tax Amount $1,295
Tax Year 2022
Lot Size 14.300 Acres
Acres 14.3
Property Description
Looking to be off the GRID ...well you are almost there! Very unique piece of property offers 14 acres of land with a creek on the back . Log cabin home offers over 2800 heated sqft. You will enjoy your morning coffee hanging out on the wrap around covered porch as you watch the wild life appear! The Log Cabin is an open floor plan with the master bedroom on the main level and 2 secondly bedrooms upstairs. The main level features Greatroom with wood burning fireplace, vaulted ceiling with beautiful exposed beams, half bath and master suite! Great-room is open to kitchen and dining area and has lots of windows to allow beautiful sunlight to beam in! Master bedroom features walk-in closest. Master bath offers double vanity and a beautiful tile walk-in shower. Secondary bedrooms are located on upper level with full bath. Also a loft that overlooks great-room. Hardwood floors throughout home. Lower level of home is heated and cooled. Could be anything you need it to be. Second living quarters, media room, playroom, 4th bedroom.. whatever your needs may be. This Home has well water with a whole house water filtration system, also Solar power system with Generac battery and power inverter and a Geothermal heat pump by Water furnace with Hot Water Assist. The Solar and Geothermal units are less that 2 years old and are still under warranty. The Chicken coop and Greenhouse remain.
Location
State SC
County Spartanburg
Area Pauline
Rooms
Basement Full, Interior Access, Unfinished, Unifinished HVAC, Walkout
Main Level Bedrooms 1
Interior
Interior Features Fan - Attic, Window Trmnts-Some Remain, Smoke Detector, Cable Available, Ceilings-Some 9 Ft +, Fireplace, Walk in Closet, Countertops-Laminate, Open Floor Plan, Split Bedroom Plan
Hot Water Electric
Heating Geothermal
Cooling Geothermal
Flooring Ceramic Tile, Pine
Appliance Dishwasher, Disposal, Refrigerator, Range Free Standing, Range - Electric, Range - Smooth Top
Exterior
Exterior Feature Deck, Windows - Insulated, Porch-Front, Windows - Tilt Out, Porch-Wrap Around, Greenhouse, Porch - Covered Back, Solar Panels - Owned
Roof Type Metal
Building
Lot Description Creek, Level, Some Trees, Wooded
Foundation Basement
Sewer Septic Tank
Water Public Available, Well
Level or Stories 1.5 + Basement
Construction Status 21-30
Schools
Elementary Schools 4-Woodruff E
Middle Schools 4-Woodruff J
High Schools 4-Woodruff High
School District 6
Others
HOA Fee Include None
Acceptable Financing VA
Listing Terms VA
Read Less Info
Want to know what your home might be worth? Contact us for a FREE valuation!

Our team is ready to help you sell your home for the highest possible price ASAP
Bought with Keller Williams Realty







