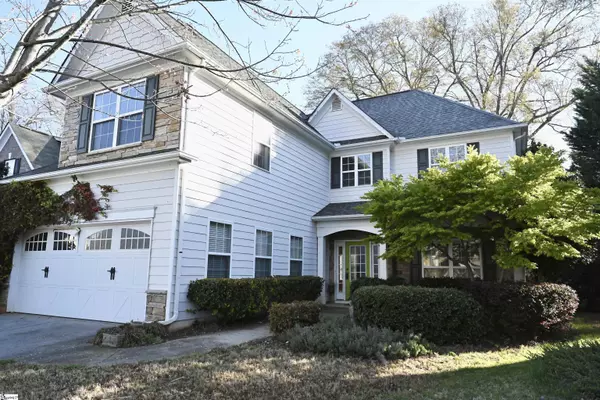$453,000
$478,000
5.2%For more information regarding the value of a property, please contact us for a free consultation.
4 Beds
3 Baths
2,983 SqFt
SOLD DATE : 07/07/2023
Key Details
Sold Price $453,000
Property Type Single Family Home
Sub Type Single Family Residence
Listing Status Sold
Purchase Type For Sale
Square Footage 2,983 sqft
Price per Sqft $151
Subdivision Richland Creek At North Main
MLS Listing ID 1494378
Sold Date 07/07/23
Style Traditional
Bedrooms 4
Full Baths 2
Half Baths 1
HOA Fees $67/ann
HOA Y/N yes
Year Built 2006
Annual Tax Amount $2,669
Lot Dimensions 81 x 131 x 28 x 114
Property Description
North Main neighborhood…Richland Creek is a gated community with homes built in 2006. Sellers of Edgeview Ct are the original owners and have loved the community, neighbors, and schools. 12 Edgeview is situated in the topside of a private cul de sac and has a large central living area surrounded with natural light thru tall windows, an open eat in area, kitchen island, exterior exit to paved patio, with a private rear yard. Kitchen cabinets are cherry stained with tiled backsplash, a range with gas cooktop, stainless frig, granite countertops, and large pantry. Dining room is flanked by front windows, tray ceiling for height, and wainscoting for a lovely finish of detail. Front left room can be used for an office, music room, or cozy den. Half bath is next to garage entrance into home. Front entrance with oversized foyer opens to Second floor stairs to four bedrooms…..huge main suite with private bath on rear of home, bath holds double separate sinks, separate shower, bath with a window, double closets for lots of clothes, and tray ceiling. Front bedroom opens space with vaulted ceiling, 3 bedrooms share hall bath with double sinks. Laundry is conveniently placed in hall between the bedrooms. Architectural Roof replaced in 2021. Lovely home, great neighborhood, and ready for new owners to make their it their own with paint and new carpet. Home is priced to sell and sold “as is “ condition.
Location
State SC
County Greenville
Area 070
Rooms
Basement None
Interior
Interior Features High Ceilings, Ceiling Smooth, Granite Counters, Open Floorplan, Walk-In Closet(s)
Heating Forced Air, Multi-Units, Natural Gas
Cooling Central Air, Electric, Multi Units
Flooring Carpet, Ceramic Tile, Wood
Fireplaces Number 1
Fireplaces Type Gas Log
Fireplace Yes
Appliance Gas Cooktop, Dishwasher, Disposal, Self Cleaning Oven, Refrigerator, Gas Water Heater
Laundry 2nd Floor, Walk-in
Exterior
Garage Attached, Paved
Garage Spaces 2.0
Community Features Gated, Street Lights, Sidewalks, Walking Trails
Roof Type Architectural
Garage Yes
Building
Lot Description 1/2 Acre or Less, Cul-De-Sac, Few Trees
Story 2
Foundation Slab
Sewer Public Sewer
Water Public, GWS
Architectural Style Traditional
Schools
Elementary Schools Summit Drive
Middle Schools League
High Schools Greenville
Others
HOA Fee Include Electricity,Street Lights,Restrictive Covenants
Read Less Info
Want to know what your home might be worth? Contact us for a FREE valuation!

Our team is ready to help you sell your home for the highest possible price ASAP
Bought with Non MLS







