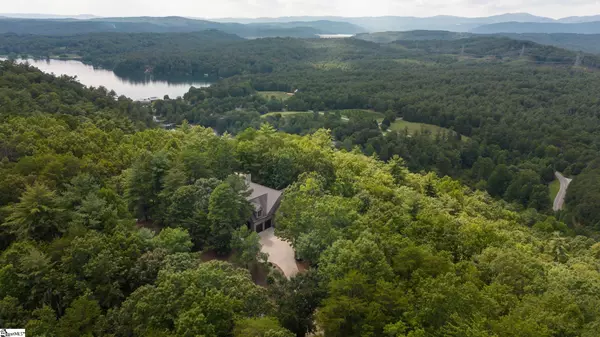$1,100,000
$1,149,000
4.3%For more information regarding the value of a property, please contact us for a free consultation.
4 Beds
5 Baths
3,500 SqFt
SOLD DATE : 07/10/2023
Key Details
Sold Price $1,100,000
Property Type Single Family Home
Sub Type Single Family Residence
Listing Status Sold
Purchase Type For Sale
Square Footage 3,500 sqft
Price per Sqft $314
Subdivision The Cliffs At Keowee Vineyards
MLS Listing ID 1480101
Sold Date 07/10/23
Style Craftsman
Bedrooms 4
Full Baths 5
HOA Fees $162/ann
HOA Y/N yes
Year Built 2008
Annual Tax Amount $2,949
Lot Size 2.000 Acres
Property Description
Welcome to 246 Eastatoe Parkway in Sunset, SC! This stunning hilltop craftsman home offers the perfect blend of privacy, woodland charm, and scenic views. Located in the highly desirable Cliffs at Keowee Vineyards community, this property is a true gem. As you approach the home, you'll be greeted by a wide driveway and double wooden garage doors, providing ample space for friends and visitors. A curving path leads to the post and beam main entrance. The front porch, adorned with sand-colored stones, wooden shutters, and warm lanterns, sets a welcoming tone. Step inside and be captivated by the open concept great room, featuring a two-story fireplace, vaulted wooden ceiling, custom built-in bookshelves, and delicate wooden trim. The formal dining area seamlessly connects to the living room and to the kitchen and breakfast nook, offering both an open floor plan and dedicated separate spaces for entertaining. The kitchen features stainless steel appliances, a built-in wall oven and microwave, large refrigerator with icemaker, gas cooktop with custom hood, and lots of cabinetry and storage space. There is a lower food prep island counter and an elevated bar top counter, both topped by beautiful multicolored granite. Imagine enjoying your morning coffee at the kitchen barstools, while soaking in the ridgeline mountain views. The great room and breakfast nook open up to an expansive covered stone deck, creating a fantastic outdoor living space. Here, you'll find an impressive outdoor wood-burning fireplace and an additional uncovered stone patio, perfect for grilling with family and friends or simply unwinding in the tranquil surroundings. With 4 bedrooms, 5 bathrooms, and 3,500 square feet of living space, this home provides plenty of room for everyone. The thoughtfully planned “main level living” floor plan includes the master suite, a formal office space, and a conveniently located laundry room. With the office space on the main level, you'll have a dedicated area to work, study, or manage your affairs with ease. The presence of a laundry room on the main level eliminates the need to carry loads of laundry up and down stairs, offering efficiency in your daily routine. The main level master suite boasts a walk-in closet, tiled shower, double vanity sinks, and a deep soaking tub with views of lush trees. An additional bonus suite with a full bath can be found above the garage, offering versatility and extra space. This space provides endless possibilities and can be used as a spacious guest suite, additional home office, hobby room, game/media room or whatever your heart desires. With its own full bathroom, a window framing the long range mountain views, and separation (by way of a wide set of stairs) from the rest of the home, it offers convenience and flexibility for your unique needs. Located just 8 minutes from the Vineyard's Golf Clubhouse, you'll have easy access to all the amenities this wonderful community has to offer. Whether it's enjoying a round of golf, exploring nature trails, or simply taking in the beautiful scenery, there's something for everyone. Throughout the changing seasons, this home offers a picturesque setting that will captivate you all year round. As autumn arrives, you'll be surrounded by a stunning array of vibrant foliage. In the springtime, the lush greenery of the majestic mountains comes to life. During the winter months, you'll be treated to seasonal views of the glistening emerald waters of Lake Keowee. No matter the time of year, this exceptional property offers a unique and ever-changing natural backdrop that will enhance your living experience and create unforgettable moments. Don't miss the opportunity to own this property that offers privacy, mountain views, and an exceptional Cliff's Community living experience. Schedule your private showing today and experience the beauty and tranquility of 246 Eastatoe Parkway firsthand!
Location
State SC
County Pickens
Area 066
Rooms
Basement None
Interior
Interior Features Bookcases, Ceiling Fan(s), Ceiling Cathedral/Vaulted, Ceiling Smooth, Granite Counters, Walk-In Closet(s)
Heating Electric, Forced Air
Cooling Electric
Flooring Carpet, Ceramic Tile, Wood, Stone
Fireplaces Number 2
Fireplaces Type Gas Log
Fireplace Yes
Appliance Dishwasher, Disposal, Dryer, Oven, Refrigerator, Washer, Microwave, Electric Water Heater
Laundry Sink, 1st Floor, Walk-in, Laundry Room
Exterior
Garage Attached, Paved
Garage Spaces 2.0
Community Features Clubhouse, Common Areas, Fitness Center, Gated, Golf, Recreational Path, Playground, Pool, Security Guard, Tennis Court(s)
Utilities Available Underground Utilities
View Y/N Yes
View Mountain(s)
Roof Type Architectural
Parking Type Attached, Paved
Garage Yes
Building
Lot Description 1 - 2 Acres, Sloped, Few Trees, Interior Lot
Story 1
Foundation Crawl Space
Sewer Septic Tank
Water Public, Six Mile
Architectural Style Craftsman
Schools
Elementary Schools Hagood
Middle Schools Pickens
High Schools Pickens
Others
HOA Fee Include Security
Read Less Info
Want to know what your home might be worth? Contact us for a FREE valuation!

Our team is ready to help you sell your home for the highest possible price ASAP
Bought with Non MLS







