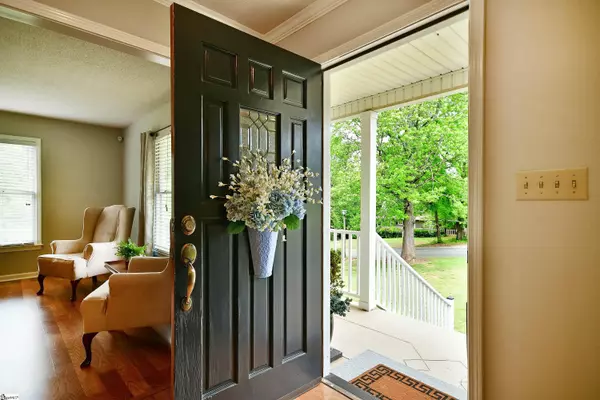$368,000
$372,900
1.3%For more information regarding the value of a property, please contact us for a free consultation.
3 Beds
3 Baths
2,195 SqFt
SOLD DATE : 07/10/2023
Key Details
Sold Price $368,000
Property Type Single Family Home
Sub Type Single Family Residence
Listing Status Sold
Purchase Type For Sale
Square Footage 2,195 sqft
Price per Sqft $167
Subdivision Deercreek
MLS Listing ID 1497560
Sold Date 07/10/23
Style Cape Cod
Bedrooms 3
Full Baths 2
Half Baths 1
HOA Fees $8/ann
HOA Y/N yes
Year Built 1990
Annual Tax Amount $1,390
Lot Size 0.630 Acres
Property Description
LOCATION, LOCATION, LOCATION!! A rare find!! This lovely home is in a very sought after school district, as well as an established quiet neighborhood! Large front porch that is perfect to sit on in rocking chairs enjoying your morning coffee. This home has had several updates to list. Come see it for yourself! You won't be disappointed at all! As you make your way in and down the hall you will walk into a large open Kitchen that has a lot of cabinet space, with a designated breakfast area featuring a large window looking out over your beautiful and maintained backyard. A large formal Dining Room that will be just perfect for the gatherings and especially the holidays while making those awesome memories! The family room is huge, with a tiled fireplace and gas logs that you will be sure to enjoy on these chili mornings. Off of the family room is the entrance out onto your large and private screened in porch that leads to the large deck that you can use for entertaining, and great BBQ's. There is a half bath on the main floor for convenience for your guest. The laundry room is a very nice size walk- in with built-in cabinets. The Primary Bedroom is on the main floor and so spacious and private, and it has an ensuite Primary bathroom suite featuring Dual sinks vanity and Granite countertops. Also a walk in tile shower, and a good size linen closet. The other 2 bedrooms are of good size with great closets too and an added Bonus Room that is great for an office, craft room, or a Man Cave! An attached oversized 2 car garage is plenty big for your vehicles, and extra storage area!! Hurry, and schedule your showing because this lovely home will be gone in a hurry! If square footage is of importance, Buyer and Buyer Agent must verify.
Location
State SC
County Anderson
Area 054
Rooms
Basement None
Interior
Interior Features Granite Counters, Walk-In Closet(s), Laminate Counters
Heating Natural Gas
Cooling Central Air
Flooring Carpet, Laminate
Fireplaces Number 1
Fireplaces Type Gas Log
Fireplace Yes
Appliance Cooktop, Dishwasher, Self Cleaning Oven, Refrigerator, Gas Oven, Microwave, Gas Water Heater
Laundry 1st Floor, Walk-in, Electric Dryer Hookup, Washer Hookup
Exterior
Garage Attached, Concrete
Garage Spaces 2.0
Community Features Other
Utilities Available Cable Available
Roof Type Architectural, Composition
Garage Yes
Building
Lot Description 1/2 - Acre, Few Trees
Story 2
Foundation Crawl Space
Sewer Septic Tank
Water Public, Southside
Architectural Style Cape Cod
Schools
Elementary Schools Hunt Meadows
Middle Schools Wren
High Schools Wren
Others
HOA Fee Include Street Lights, Yard Irrigation
Read Less Info
Want to know what your home might be worth? Contact us for a FREE valuation!

Our team is ready to help you sell your home for the highest possible price ASAP
Bought with RE/MAX RESULTS







