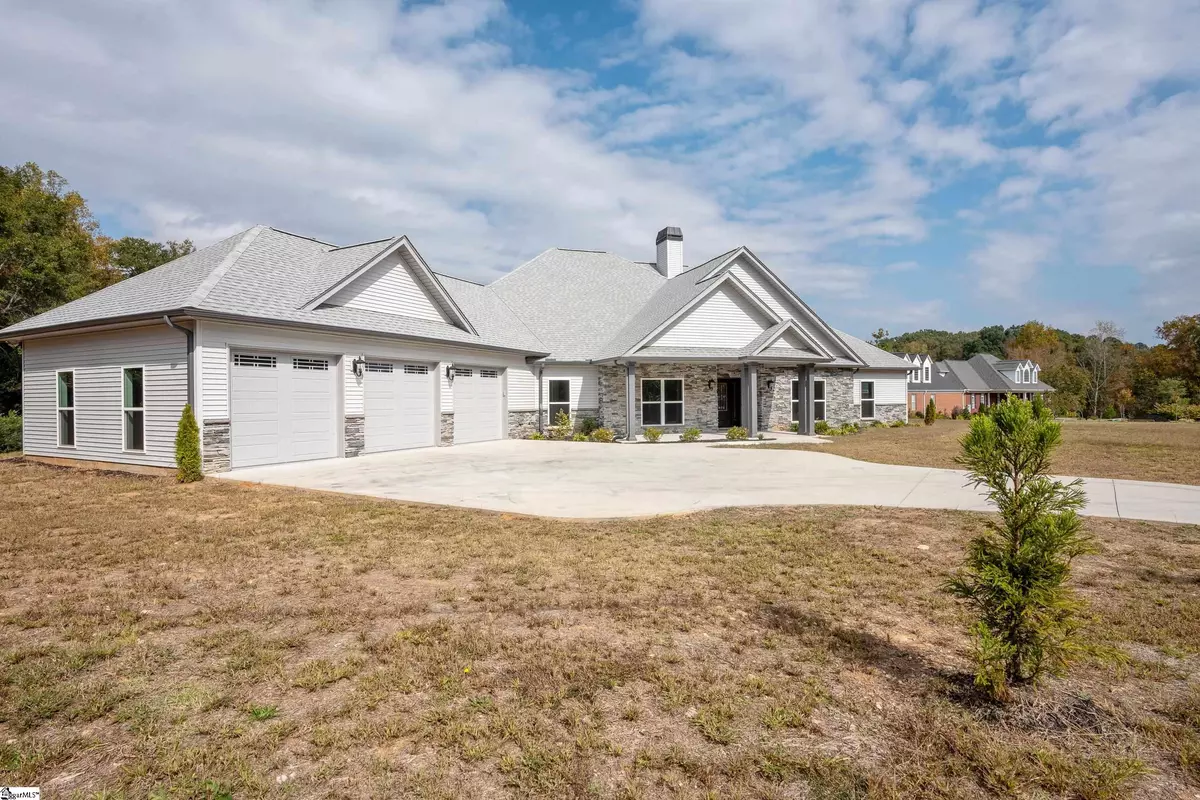$850,000
$875,500
2.9%For more information regarding the value of a property, please contact us for a free consultation.
4 Beds
4 Baths
4,094 SqFt
SOLD DATE : 07/10/2023
Key Details
Sold Price $850,000
Property Type Single Family Home
Sub Type Single Family Residence
Listing Status Sold
Purchase Type For Sale
Square Footage 4,094 sqft
Price per Sqft $207
Subdivision None
MLS Listing ID 1496439
Sold Date 07/10/23
Style Traditional
Bedrooms 4
Full Baths 3
Half Baths 1
HOA Y/N no
Year Built 2022
Annual Tax Amount $673
Lot Size 1.800 Acres
Property Description
You will be the first to live in this Beautiful, well thought out and properly designed, brand new Custom Home. From the Generous Entryway you will be greeted by a most handsome beveled and clear stained glass window in a strong wooden door. Enter inside and see your Grand Gathering room of living space, dining area and a fabulous Chef's Kitchen. All appliances are included!! Filled with pleasing Cabinetry that comes with Soft Close Drawers, appealing patterned quartz countertops, plenty of work space to create great meals and entertain at the same time. And oh what a grand Master Bedroom Suite in this home! There is a large picture window you can look out every morning and see tall handsome trees and maybe a deer or two. With 1.80 acres you could create a magnificent backyard retreat with pool and Lanai perfectly landscaped with your choices. You also have a splendid Sunroom at the back of the home that shares the same view as the Master Suite. There are plenty of windows that bring in all the natural light. The two Office/Flex/workout rooms are in front of the home, both have full glass French Doors allowing for excellent lighting. For those who need to do lots of laundry, this home's Laundry/Mudroom and the first bay garage both have washer/dryer hookups. Central Vac thoughout, this home creates easy living at it's finest. Call your Moving Service and prepare yourself to move into this Ready for You Home!
Location
State SC
County Greenville
Area 041
Rooms
Basement None
Interior
Interior Features High Ceilings, Ceiling Fan(s), Ceiling Smooth, Tray Ceiling(s), Central Vacuum, Open Floorplan, Tub Garden, Walk-In Closet(s), Split Floor Plan, Countertops – Quartz
Heating Forced Air, Propane
Cooling Central Air, Electric
Flooring Ceramic Tile, Other
Fireplaces Number 1
Fireplaces Type Gas Log, Gas Starter
Fireplace Yes
Appliance Dishwasher, Disposal, Free-Standing Gas Range, Self Cleaning Oven, Refrigerator, Gas Oven, Microwave, Gas Water Heater, Tankless Water Heater
Laundry Sink, 1st Floor, Garage/Storage, Walk-in, Multiple Hookups, Laundry Room
Exterior
Garage Attached, Parking Pad, Paved, Garage Door Opener, Yard Door
Garage Spaces 3.0
Community Features None
Utilities Available Cable Available
Roof Type Architectural
Parking Type Attached, Parking Pad, Paved, Garage Door Opener, Yard Door
Garage Yes
Building
Lot Description 1 - 2 Acres, Sloped, Few Trees
Story 1
Foundation Slab
Sewer Public Sewer
Water Well, Well Water
Architectural Style Traditional
New Construction Yes
Schools
Elementary Schools Robert Cashion
Middle Schools Hughes
High Schools Southside
Others
HOA Fee Include None
Read Less Info
Want to know what your home might be worth? Contact us for a FREE valuation!

Our team is ready to help you sell your home for the highest possible price ASAP
Bought with Brand Name Real Estate Upstate







