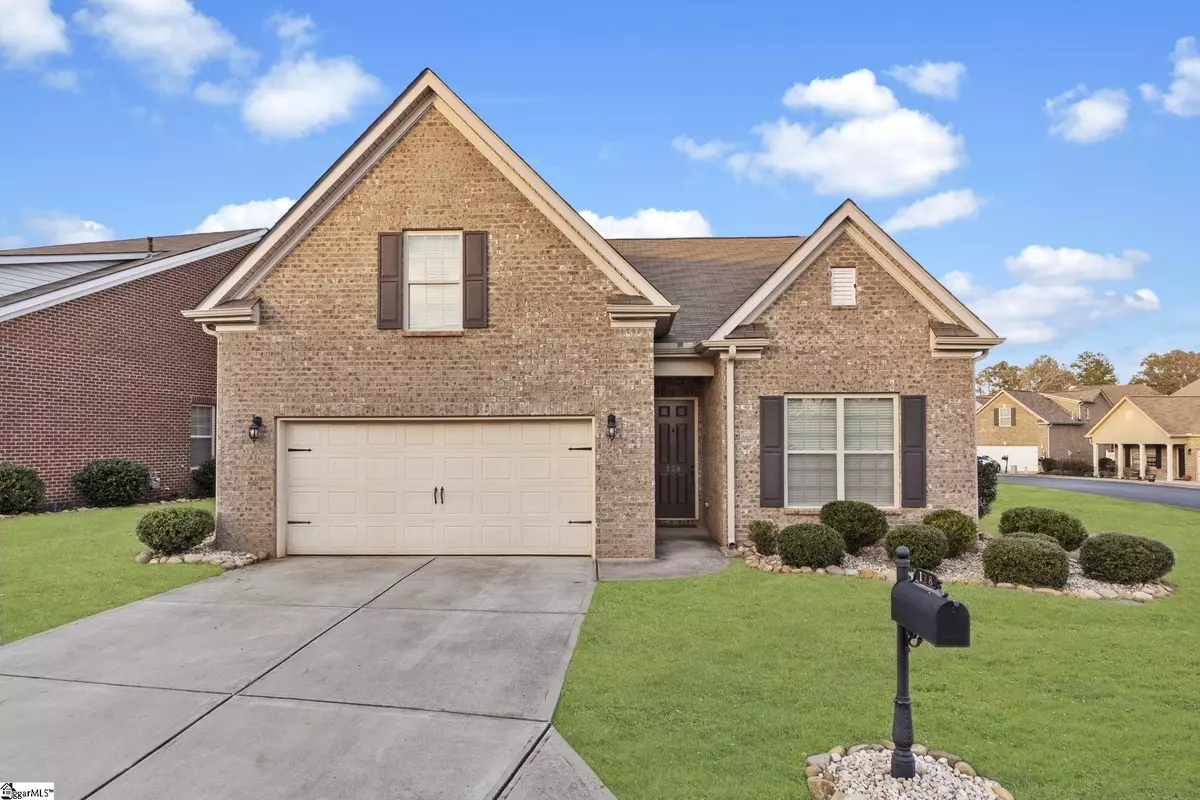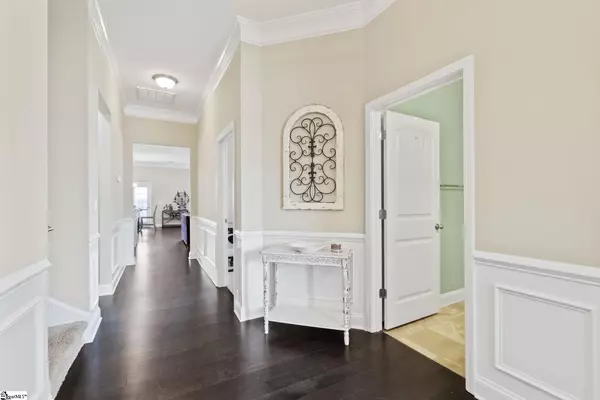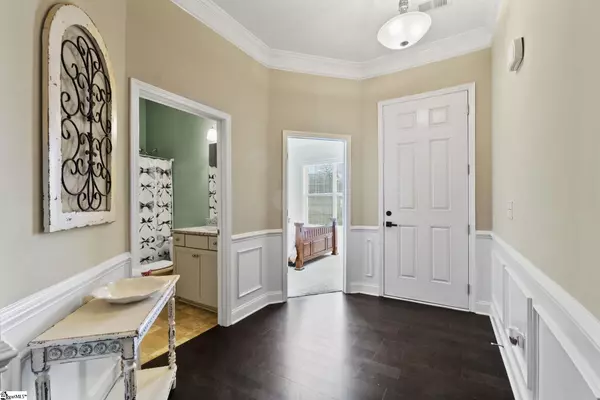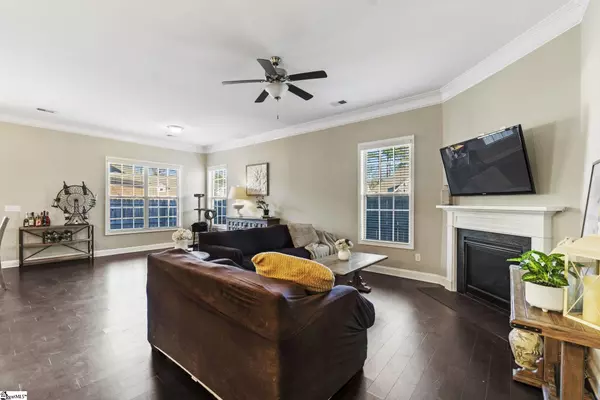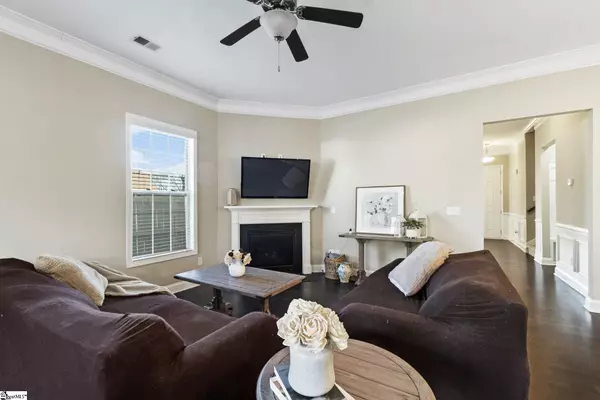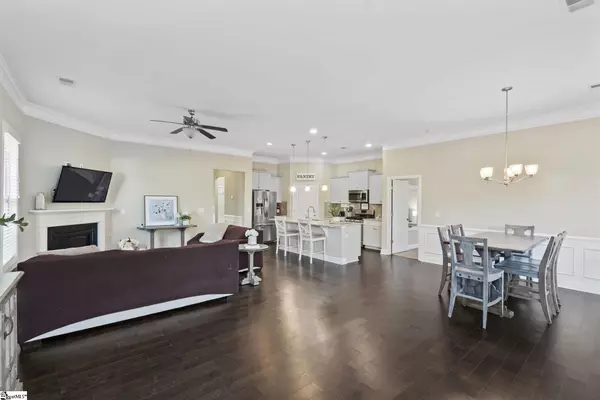$310,000
$310,000
For more information regarding the value of a property, please contact us for a free consultation.
4 Beds
3 Baths
2,133 SqFt
SOLD DATE : 07/17/2023
Key Details
Sold Price $310,000
Property Type Single Family Home
Sub Type Single Family Residence
Listing Status Sold
Purchase Type For Sale
Square Footage 2,133 sqft
Price per Sqft $145
Subdivision Arbors At Cobbs Glen
MLS Listing ID 1489395
Sold Date 07/17/23
Style Ranch
Bedrooms 4
Full Baths 2
Half Baths 1
HOA Fees $33/ann
HOA Y/N yes
Year Built 2017
Annual Tax Amount $1,152
Lot Size 5,662 Sqft
Lot Dimensions 5663 SF
Property Description
WELCOME HOME! Price Improvement on this 2017 brick beauty! Lots of upgrades throughout including custom organization in the pantry, as well as the master closet. Manageable sized corner lot has privacy fence to enjoy the evenings outside. Four bedrooms; two bedrooms and master on main level, split, and the upstairs large bonus room can be used as the fourth bedroom with closet and half bath. Neutral granite countertops throughout and stainless steel appliances in the kitchen. Kitchen also boasts a large center island with sink and ceramic backsplash very tastefully done. This beauty has crown molding throughout the grand entryway, along with picture box trim. The owner suite has a luxurious bathroom with tile surround shower and glass door. Dual-sinks and a toilet closet for privacy. Anderson district 5 schools- top 3% in the nation and #5 in SC! Last, The Arbors has its own path connecting to The Cobbs Glen Country Club!! Offering access with membership to its 18 hole golf course, driving range, pro shop, tennis, swimming, and club house with restaurant! Call to schedule your private showing.
Location
State SC
County Anderson
Area 052
Rooms
Basement None
Interior
Interior Features High Ceilings, Ceiling Fan(s), Granite Counters, Open Floorplan, Walk-In Closet(s), Pantry
Heating Forced Air, Natural Gas
Cooling Central Air, Electric
Flooring Brick
Fireplaces Number 1
Fireplaces Type Gas Log
Fireplace Yes
Appliance Dishwasher, Disposal, Gas Oven, Microwave, Gas Water Heater
Laundry 1st Floor, Walk-in, Electric Dryer Hookup
Exterior
Exterior Feature Satellite Dish
Garage Attached, Paved, Garage Door Opener
Garage Spaces 2.0
Fence Fenced
Community Features Common Areas, Golf, Recreational Path, Landscape Maintenance
Utilities Available Underground Utilities, Cable Available
Roof Type Composition
Garage Yes
Building
Lot Description 1/2 Acre or Less, Corner Lot, Sprklr In Grnd-Full Yard
Story 1
Foundation Slab
Sewer Public Sewer
Water Public
Architectural Style Ranch
Schools
Elementary Schools Midway
Middle Schools Glenview
High Schools T. L. Hanna
Others
HOA Fee Include By-Laws, Restrictive Covenants
Read Less Info
Want to know what your home might be worth? Contact us for a FREE valuation!

Our team is ready to help you sell your home for the highest possible price ASAP
Bought with Western Upstate KW


