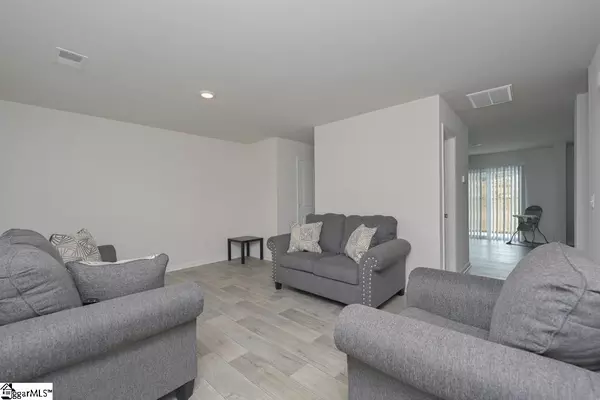$278,900
$272,900
2.2%For more information regarding the value of a property, please contact us for a free consultation.
4 Beds
3 Baths
2,251 SqFt
SOLD DATE : 07/18/2023
Key Details
Sold Price $278,900
Property Type Single Family Home
Sub Type Single Family Residence
Listing Status Sold
Purchase Type For Sale
Square Footage 2,251 sqft
Price per Sqft $123
Subdivision Ellington
MLS Listing ID 1496462
Sold Date 07/18/23
Style Traditional
Bedrooms 4
Full Baths 2
Half Baths 1
HOA Fees $26/ann
HOA Y/N yes
Year Built 2021
Annual Tax Amount $2,800
Lot Size 6,098 Sqft
Lot Dimensions 50 x 120
Property Description
Seller is giving a 10,000 incentive please come tour this like New Home in a USDA eligible area it has 4 bedrooms 2.5 bath Vivan floor plan that is perfect for a growing family this home is less than 2 years old. Vivan floor plan is spacious and includes 4 bedrooms and a 2.5 full bathroom, this plan is great for entertaning with 2 sitting areas for entertainmnent a open floorplan and a loft for additional sitting area upstairs. The kitchen features lots of cabinets for plenty of storage and ample counter space granite countertops for the chef of the family. The large family room features a beautiful gas fireplace a large owner’s suite features a spacious walk in closet and a owners bath and with a huge shower this home is located conveniently to I-85 & I-26 and less than 15 mins from BMW. Open House Sellers will is offering $10,000 closing cost incentive that a buyer can use toward closing cost or buying down interest rate.
Location
State SC
County Spartanburg
Area 033
Rooms
Basement None
Interior
Interior Features Ceiling Cathedral/Vaulted, Ceiling Smooth, Granite Counters, Walk-In Closet(s), Pantry, Radon System
Heating Natural Gas
Cooling Central Air
Flooring Carpet, Vinyl
Fireplaces Number 1
Fireplaces Type Gas Log
Fireplace Yes
Appliance Disposal, Electric Oven, Microwave, Gas Water Heater
Laundry 2nd Floor
Exterior
Garage Attached, Paved, Garage Door Opener
Garage Spaces 2.0
Community Features Sidewalks
Utilities Available Cable Available
Roof Type Architectural
Garage Yes
Building
Lot Description 1/2 - Acre, Few Trees
Story 2
Foundation Slab
Sewer Public Sewer
Water Public
Architectural Style Traditional
Schools
Elementary Schools Woodruff Primary
Middle Schools Woodruff
High Schools Woodruff
Others
HOA Fee Include None
Acceptable Financing USDA Loan
Listing Terms USDA Loan
Read Less Info
Want to know what your home might be worth? Contact us for a FREE valuation!

Our team is ready to help you sell your home for the highest possible price ASAP
Bought with Allen Tate Company - Greer







