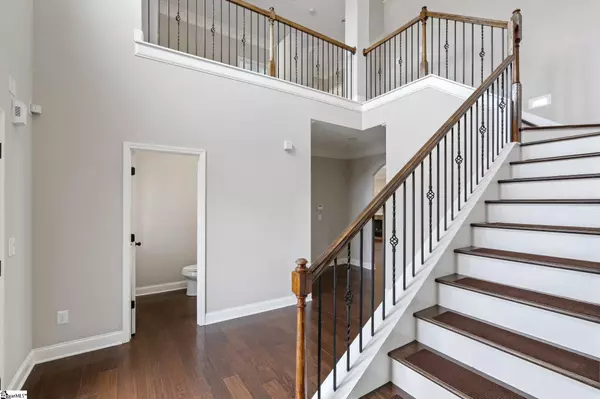$485,000
$499,900
3.0%For more information regarding the value of a property, please contact us for a free consultation.
4 Beds
4 Baths
3,752 SqFt
SOLD DATE : 07/21/2023
Key Details
Sold Price $485,000
Property Type Single Family Home
Sub Type Single Family Residence
Listing Status Sold
Purchase Type For Sale
Square Footage 3,752 sqft
Price per Sqft $129
Subdivision Bridgewater
MLS Listing ID 1501477
Sold Date 07/21/23
Style Traditional
Bedrooms 4
Full Baths 3
Half Baths 1
HOA Fees $37/ann
HOA Y/N yes
Year Built 2011
Annual Tax Amount $2,189
Lot Size 8,712 Sqft
Property Description
Welcome to your dream home! This magnificent 4-bedroom, 3-and-a-half-bathroom residence offers unparalleled luxury and a host of exceptional features. As you enter through the grand entrance with a 2-story foyer, you'll immediately appreciate the attention to detail and exquisite craftsmanship found throughout. The main level of this home is adorned with beautiful hardwood flooring, creating a warm and inviting ambiance. The heart of the home is the kitchen, a culinary enthusiast's paradise. Prepare to be amazed by the enormous granite counter island, providing ample space for meal preparation and casual dining. The gas burner stove is a chef's delight, while the subway tiled backsplash adds a touch of elegance. Hosting formal dinners and celebrations is a breeze in the large formal dining room, where cherished memories are sure to be made. For more intimate gatherings, the formal living room with its coffered ceiling offers a sophisticated and refined space. Unwind and relax in the great room, complete with a cozy gas log fireplace that sets the perfect ambiance on chilly evenings. The second floor features a loft area, providing a versatile space for a home office or additional seating area. Three generously sized bedrooms on this level provide comfort and privacy for family members or guests. Escape to the very large primary suite, a private retreat that boasts a sitting room and an additional gas log fireplace, creating an atmosphere of pure serenity. The primary bath is a spa-like oasis, featuring a separate garden tub and a beautifully tiled walk-in shower. The granite countertops add a touch of luxury to the space. Venture to the third level of this remarkable home, where you'll discover a huge theater bonus room, perfect for movie nights and entertaining guests. Additionally, there is a fourth bedroom, a full bathroom, and a small kitchenette, providing endless possibilities for accommodating visitors or creating a private living space. Step outside into the screened porch in the backyard, where you'll find a third gas log fireplace, creating an inviting outdoor space for year-round enjoyment. Whether you're entertaining or simply enjoying a quiet evening, this home offers the perfect setting. Don't miss the opportunity to make this extraordinary residence your own. Schedule a showing today and experience the epitome of luxury living. (Photos are virtually staged)
Location
State SC
County Greenville
Area 032
Rooms
Basement None
Interior
Interior Features 2 Story Foyer, High Ceilings, Ceiling Fan(s), Ceiling Smooth, Tray Ceiling(s), Central Vacuum, Granite Counters, Open Floorplan, Tub Garden, Walk-In Closet(s), Pantry
Heating Forced Air, Natural Gas
Cooling Central Air, Electric, Multi Units
Flooring Carpet, Ceramic Tile, Wood
Fireplaces Number 3
Fireplaces Type Gas Log, Outside
Fireplace Yes
Appliance Gas Cooktop, Dishwasher, Disposal, Free-Standing Gas Range, Refrigerator, Microwave, Electric Water Heater
Laundry Walk-in, Electric Dryer Hookup, Washer Hookup, Laundry Room
Exterior
Exterior Feature Outdoor Fireplace
Garage Attached, Concrete, Garage Door Opener, Yard Door
Garage Spaces 2.0
Community Features Pool, Sidewalks
Utilities Available Cable Available
Roof Type Composition
Garage Yes
Building
Lot Description 1/2 Acre or Less, Cul-De-Sac, Few Trees, Sprklr In Grnd-Full Yard
Story 3
Foundation Slab
Sewer Public Sewer
Water Public, Greenville Water
Architectural Style Traditional
Schools
Elementary Schools Simpsonville
Middle Schools Hillcrest
High Schools Hillcrest
Others
HOA Fee Include Pool, By-Laws, Restrictive Covenants
Read Less Info
Want to know what your home might be worth? Contact us for a FREE valuation!

Our team is ready to help you sell your home for the highest possible price ASAP
Bought with Coldwell Banker Caine/Williams







