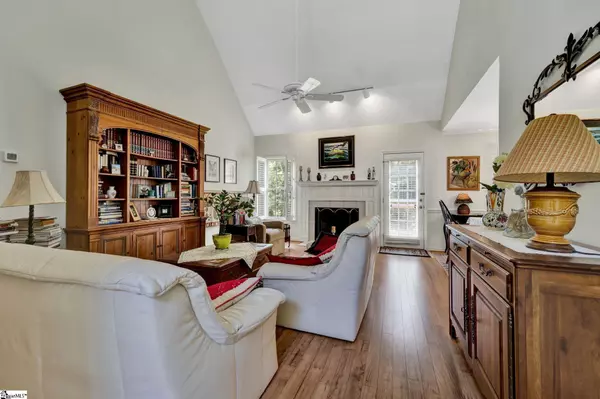$375,000
$380,000
1.3%For more information regarding the value of a property, please contact us for a free consultation.
3 Beds
4 Baths
2,260 SqFt
SOLD DATE : 08/08/2023
Key Details
Sold Price $375,000
Property Type Single Family Home
Sub Type Single Family Residence
Listing Status Sold
Purchase Type For Sale
Square Footage 2,260 sqft
Price per Sqft $165
Subdivision Ricelan Springs
MLS Listing ID 1501754
Sold Date 08/08/23
Style Traditional
Bedrooms 3
Full Baths 3
Half Baths 1
HOA Fees $10/ann
HOA Y/N yes
Year Built 1995
Annual Tax Amount $1,269
Lot Size 10,890 Sqft
Property Description
Amazing home in an amazing location!! Just a short drive to the highway or the new Bridgeway Station Project. Zoned for great schools. Close to shopping and dining in the Five Forks area of Simpsonville or Mauldin. This quiet established neighborhood is a great place to walk the dog and say Hi to neighbors. This home has been lovingly maintained and is move in ready. The main level is functional and open concept. The great room has a vaulted ceiling and a cozy gas log fireplace. The dining room is large enough for your farm table and entertaining guests. The well equipped kitchen features polished silestone countertops, lots of cabinet and counter space, huge walk in pantry, an eat in area, a peninsula large enough for stools and a gas stove. The sun room is right off the kitchen and has a nice view of the deck and backyard. The primary bedroom is on the main level and has a full bath with a walk in shower, double sinks and a walk in closet. Also on the main level is the laundry room with storage and a half bath for guests. Upstairs there are two bedrooms with nice sized closets and a full bath with tub/shower combination. The hidden gem in this home is the finished basement. The large multipurpose room could be used as a guest suite, movie room, game room, home office or home school room. There is a full bathroom and two large storage areas on this level and one would be a nice workshop. Outside the large deck is a great spot for a grill and hosting barbecues. The patio underneath is covered by the deck and overlooks the yard which backs up to a tree farm. Call today for a private showing. This beauty will not last long!
Location
State SC
County Greenville
Area 032
Rooms
Basement Full, Walk-Out Access, Interior Entry
Interior
Interior Features High Ceilings, Ceiling Fan(s), Ceiling Cathedral/Vaulted, Ceiling Smooth, Countertops-Solid Surface, Open Floorplan, Walk-In Closet(s), Split Floor Plan, Pantry
Heating Electric, Forced Air, Natural Gas
Cooling Central Air, Electric
Flooring Carpet, Ceramic Tile, Laminate, Luxury Vinyl Tile/Plank
Fireplaces Number 1
Fireplaces Type Gas Log
Fireplace Yes
Appliance Dishwasher, Disposal, Free-Standing Gas Range, Refrigerator, Gas Water Heater
Laundry 1st Floor, Walk-in, Laundry Room
Exterior
Garage Attached, Concrete
Garage Spaces 2.0
Community Features Street Lights, Sidewalks
Roof Type Architectural
Garage Yes
Building
Lot Description 1/2 Acre or Less, Sloped, Few Trees
Story 2
Foundation Slab
Sewer Public Sewer
Water Public, Greenville Water
Architectural Style Traditional
Schools
Elementary Schools Bethel
Middle Schools Mauldin
High Schools Mauldin
Others
HOA Fee Include None
Read Less Info
Want to know what your home might be worth? Contact us for a FREE valuation!

Our team is ready to help you sell your home for the highest possible price ASAP
Bought with Live Upstate SC







