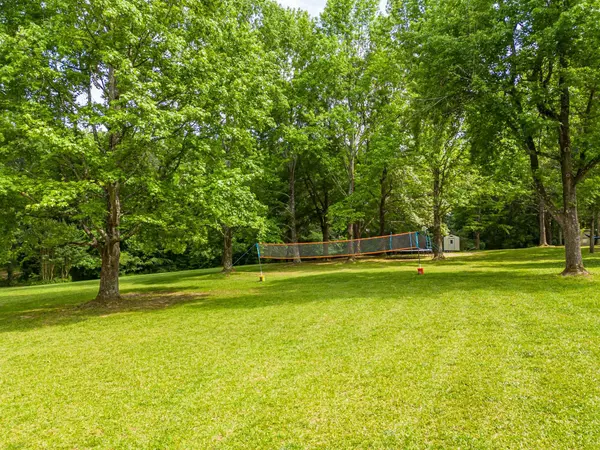$632,000
$649,900
2.8%For more information regarding the value of a property, please contact us for a free consultation.
3 Beds
2.5 Baths
3,344 SqFt
SOLD DATE : 08/17/2023
Key Details
Sold Price $632,000
Property Type Single Family Home
Sub Type Single Family
Listing Status Sold
Purchase Type For Sale
Approx. Sqft 3200-3399
Square Footage 3,344 sqft
Price per Sqft $188
Subdivision None
MLS Listing ID 300736
Sold Date 08/17/23
Style Cape Cod
Bedrooms 3
Full Baths 2
Half Baths 1
Construction Status 31-50
HOA Y/N No
Year Built 1983
Annual Tax Amount $2,364
Tax Year 2021
Lot Size 7.000 Acres
Acres 7.0
Property Description
Welcome to your private piece of heaven in a prime area near Boiling Springs and Chesnee, just minutes to I-85 interstate. Tucked back off the road sitting on 5.70 acres some open and wooded with privacy and two ponds with mature hardwood trees surrounding. Feel the peace and tranquility sitting on the gazebo overlooking the large pond. As you walk up to the home entrance you will immediately notice mature landscaping. As you enter the home the Dining room is on the left side and is very large for all those family dinners. The great room is also huge with a gas logs fireplace perfect for those movie nights. The kitchen is spacious with a center island, plenty of cabinets for all your storage needs, all the appliances remaining, and a large breakfast area that overlooks the beautiful back deck. You will love the Sunroom overlooking the pretty pond and large decking. Back inside, the Master bedroom is on the main level, and it is very spacious with a large walk-in closet and several small closets, a large bathroom with double vanities, walk-in tile shower with a separate area that has a large whirlpool tub, and ample space for a dressing area or sitting room. Upstairs you have two large bedrooms with nice walk-in closets and some storage area. One large bathroom with Double vanities and tub/shower combination. There is also an unfinished basement with plenty of storage space. Going back out of the kitchen area this leads out to a detached triple garage with a side entry door. Adjacent to the home you will absolutely love the In-ground salt water heated pool with its own pool house with bathroom and dressing areas and covered cabana. Don't miss out on this unique property. Call today for your showing!
Location
State SC
County Spartanburg
Area Boiling Springs
Rooms
Other Rooms Jacuzzi Room
Basement Partial, Unfinished
Primary Bedroom Level 1
Main Level Bedrooms 1
Interior
Interior Features Fan - Ceiling, Window Trtmnts-All Remain, Smoke Detector, Gas Logs, Cable Available, Attic Stairs-Disappearing, Fireplace, Walk in Closet, Ceilings-Smooth, Ceilings-Blown, Countertops-Solid Surface, Pantry - Closet, Sec. System-Owned/Conveys
Hot Water Electric
Heating Forced Warm Air
Cooling Central Forced
Flooring Carpet, Ceramic Tile, Hardwood, Pine
Appliance Dishwasher, Dryer, Refrigerator, Cook Top - Smooth, Washer, Microwave - Built In
Exterior
Exterior Feature Deck, Pool-In Ground, Doors - Some Storm, Handicap Access, Barn/Stall, Sprinkler - Partial Yard, Generator, Pool House
Roof Type Architectural
Building
Lot Description Level, Pond, Some Trees
Foundation Basement
Sewer Septic Tank
Water Public Water
Level or Stories 2 + Basement
Construction Status 31-50
Schools
Elementary Schools 8-Foster Park
Middle Schools 2-Boiling Springs
High Schools 2-Boiling Springs
School District 2
Others
HOA Fee Include None
Acceptable Financing Conventional
Listing Terms Conventional
Read Less Info
Want to know what your home might be worth? Contact us for a FREE valuation!

Our team is ready to help you sell your home for the highest possible price ASAP
Bought with EXP Realty LLC







