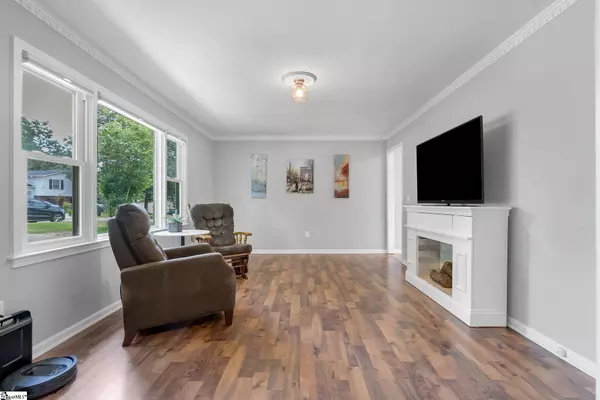$257,500
$259,900
0.9%For more information regarding the value of a property, please contact us for a free consultation.
3 Beds
2 Baths
1,653 SqFt
SOLD DATE : 08/18/2023
Key Details
Sold Price $257,500
Property Type Single Family Home
Sub Type Single Family Residence
Listing Status Sold
Purchase Type For Sale
Square Footage 1,653 sqft
Price per Sqft $155
Subdivision Westwood
MLS Listing ID 1502971
Sold Date 08/18/23
Bedrooms 3
Full Baths 1
Half Baths 1
HOA Y/N no
Year Built 1977
Annual Tax Amount $1,303
Lot Size 0.330 Acres
Property Description
Welcome to your dream home in the heart of Simpsonville! This exquisite 3-bedroom, 1.5-bathroom residence is move-in ready and packed with captivating features. As you step inside, the living room greets you with an elegant touch of dentil crown molding and an abundance of natural light, creating a warm and inviting atmosphere. —Prepare to be wowed by the fully equipped kitchen, boasting modern updates such as soft-close, Shaker-style cabinets with pull out slides, stunning granite countertops, and sleek stainless-steel appliances. From the refrigerator to the built-in microwave, smoothtop stove/oven, and dishwasher, this kitchen has it all. Adjacent to the kitchen, the dining room provides a convenient space for entertaining and enjoying meals. -Immerse yourself in tranquility as you savor your morning coffee or host a delightful afternoon BBQ on the expansive deck. Alternatively, unwind under the covered patio, which overlooks the spacious fenced yard adorned with majestic shade trees—a truly idyllic setting. —The master bedroom offers a private retreat, complete with a luxurious half bath featuring granite counters and an updated vanity. Two additional bedrooms and a full bath, also adorned with granite counters and an updated vanity, complete the main level. Each bedroom features stunning vinyl plank flooring, adding both style and durability. —Venture downstairs to the basement, where memories are waiting to be made. The large bonus/rec room provides ample space for gathering with loved ones, featuring a charming brick fireplace and convenient walk-out access to the oversized covered patio. Additionally, a generous laundry room with extra shelving awaits your organizational needs. —Noteworthy features of this extraordinary home include laminate or vinyl flooring throughout, newer Architectural Roof and HVAC, updated windows to enhance energy efficiency, two sheds for all your storage requirements, and a cutting-edge Nest digital thermostat and a camera doorbell that ensures comfort and convenience. Don't miss the opportunity to make this captivating Simpsonville gem your very own. Schedule a showing today and experience the epitome of modern living combined with timeless elegance!
Location
State SC
County Greenville
Area 041
Rooms
Basement Finished, Partial, Walk-Out Access, Interior Entry
Interior
Interior Features Ceiling Smooth, Granite Counters, Pantry
Heating Electric, Forced Air
Cooling Central Air, Electric
Flooring Carpet, Laminate, Vinyl
Fireplaces Number 1
Fireplaces Type Wood Burning
Fireplace Yes
Appliance Cooktop, Dishwasher, Dryer, Self Cleaning Oven, Refrigerator, Washer, Microwave, Electric Water Heater
Laundry In Basement, Walk-in, Electric Dryer Hookup, Stackable Accommodating
Exterior
Garage None, Concrete, Driveway
Fence Fenced
Community Features Athletic Facilities Field, Street Lights, Playground
Utilities Available Cable Available
Roof Type Architectural
Garage No
Building
Lot Description 1/2 Acre or Less, Sloped, Few Trees
Foundation Crawl Space, Basement
Sewer Public Sewer
Water Public, Greenville
Schools
Elementary Schools Plain
Middle Schools Bryson
High Schools Hillcrest
Others
HOA Fee Include None
Read Less Info
Want to know what your home might be worth? Contact us for a FREE valuation!

Our team is ready to help you sell your home for the highest possible price ASAP
Bought with McGehee Real Estate Co, LLC







