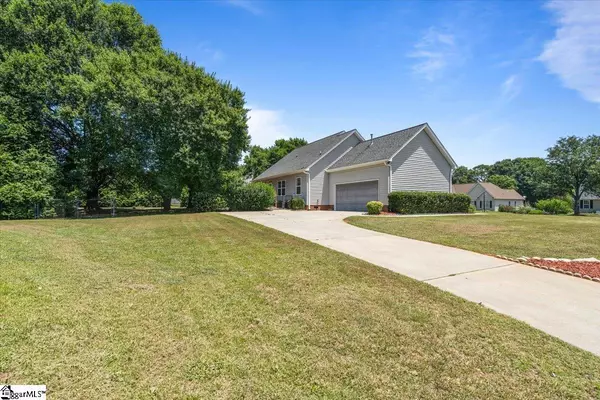$331,000
$339,900
2.6%For more information regarding the value of a property, please contact us for a free consultation.
3 Beds
2 Baths
1,847 SqFt
SOLD DATE : 08/25/2023
Key Details
Sold Price $331,000
Property Type Single Family Home
Sub Type Single Family Residence
Listing Status Sold
Purchase Type For Sale
Square Footage 1,847 sqft
Price per Sqft $179
Subdivision The Summit
MLS Listing ID 1503361
Sold Date 08/25/23
Style Ranch
Bedrooms 3
Full Baths 2
HOA Fees $12/ann
HOA Y/N yes
Year Built 1996
Annual Tax Amount $1,859
Lot Size 0.570 Acres
Property Description
It's time for it to be REVEALED - set up your tour for 305 Huddersfield! This single story home has been updated since its original construction. Entry into the home showcases attractive luxury vinyl plank flooring that runs throughout the home. The vaulted and oversized living room features a fireplace as well as built-ins. The adjoining den is accessible to the living room and kitchen. With two sets of french doors and walls of windows, this space is sure to become your favorite! The kitchen and oversized eating area overlook the maturely landscaped backyard. With stainless steel appliances, white cabinets and a subway tile backsplash, the kitchen feels bright and airy! Just off the kitchen, you'll find pantry story as well as a large laundry room, complete with a mud tub, cabinets and countertop space! The primary bedroom is oversized and features a bay window and private en suite. Dual vanities, walk-in shower and custom accents from the ceiling to the floor! Two other large bedrooms and another custom accented full bathroom are located on the opposite end of this home. The aesthetic of this home, from the light fixtures to the tile work are what you see in home design magazines! The fenced backyard is the grand finally as you will appreciate the privacy this corner lot home offers. Just minutes away from the interstate, you are 15 minutes from just about anywhere you want to go!
Location
State SC
County Anderson
Area 053
Rooms
Basement None
Interior
Interior Features Bookcases, Ceiling Fan(s), Granite Counters, Walk-In Closet(s), Countertops-Other
Heating Forced Air, Gas Available
Cooling Central Air, Electric
Flooring Ceramic Tile, Luxury Vinyl Tile/Plank
Fireplaces Number 1
Fireplaces Type Gas Starter
Fireplace Yes
Appliance Dishwasher, Electric Oven, Microwave, Electric Water Heater
Laundry Electric Dryer Hookup, Sink, Walk-in, Washer Hookup, Laundry Room, Gas Dryer Hookup
Exterior
Garage Attached, Concrete
Garage Spaces 2.0
Utilities Available Water Available, Underground Utilities, Cable Available
Roof Type Architectural
Garage Yes
Building
Lot Description 1/2 - Acre, Corner Lot, Few Trees
Story 1
Foundation Crawl Space
Sewer Septic Tank
Water Powdersville Water
Architectural Style Ranch
Schools
Elementary Schools Powdersville
Middle Schools Powdersville
High Schools Powdersville
Others
HOA Fee Include Street Lights
Read Less Info
Want to know what your home might be worth? Contact us for a FREE valuation!

Our team is ready to help you sell your home for the highest possible price ASAP
Bought with BHHS C Dan Joyner - Simp







