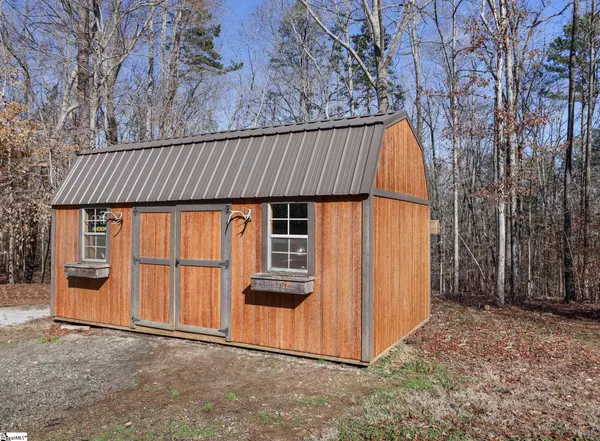$585,000
$600,000
2.5%For more information regarding the value of a property, please contact us for a free consultation.
3 Beds
3 Baths
2,048 SqFt
SOLD DATE : 09/01/2023
Key Details
Sold Price $585,000
Property Type Single Family Home
Sub Type Single Family Residence
Listing Status Sold
Purchase Type For Sale
Square Footage 2,048 sqft
Price per Sqft $285
Subdivision None
MLS Listing ID 1490496
Sold Date 09/01/23
Style Bungalow
Bedrooms 3
Full Baths 2
Half Baths 1
HOA Y/N no
Year Built 2018
Annual Tax Amount $948
Lot Size 13.200 Acres
Property Description
This home has been loved and maintained well by the only owner. The property is gorgeous and has so many unique qualities to it such as persimmons, figs, nectarines, peaches, and edible mushrooms including lions mane, oysters, amber jelly, chanterelles, morels, puffballs, hen of the woods, reishi, and more. There are deer feeders and if you love bird watching, you have your very own oasis to watch both birds of all sorts and owls. There are bat houses throughout the property which means you can enjoy a summer free of mosquitos. With the custom-built features including 2 x 6 exterior walls and 5.5-inch insulation in the walls, this home maintains heating and cooling well decreasing your monthly utility bill. The shed comes equipped with electrical and you have your chicken coop ready for spring babies. There is a 100-yard shooting range as well. Right next to the house, you have an RV parking pad with an electrical hookup on its own meter. If you prefer a gas stove, you can easily connect to the existing gas hookup. The foundation is double-blocked with a 6-foot crawl space and dehumidifier.
Location
State SC
County Laurens
Area 042
Rooms
Basement None
Interior
Interior Features High Ceilings, Open Floorplan, Countertops-Other, Split Floor Plan
Heating Electric
Cooling Central Air
Flooring Vinyl
Fireplaces Type None
Fireplace Yes
Appliance Cooktop, Dishwasher, Refrigerator, Electric Cooktop, Electric Oven, Electric Water Heater
Laundry 1st Floor, Walk-in, Laundry Room
Exterior
Garage See Remarks, Circular Driveway, Gravel, Assigned
Community Features None
Roof Type Architectural
Garage No
Building
Lot Description 10 - 25 Acres, Wooded
Story 1
Foundation Crawl Space
Sewer Septic Tank
Water Public, Rabon Water
Architectural Style Bungalow
Schools
Elementary Schools Hickory Tavern
Middle Schools Laurens
High Schools Laurens Dist 55
Others
HOA Fee Include None
Read Less Info
Want to know what your home might be worth? Contact us for a FREE valuation!

Our team is ready to help you sell your home for the highest possible price ASAP
Bought with BHHS C Dan Joyner - Midtown







