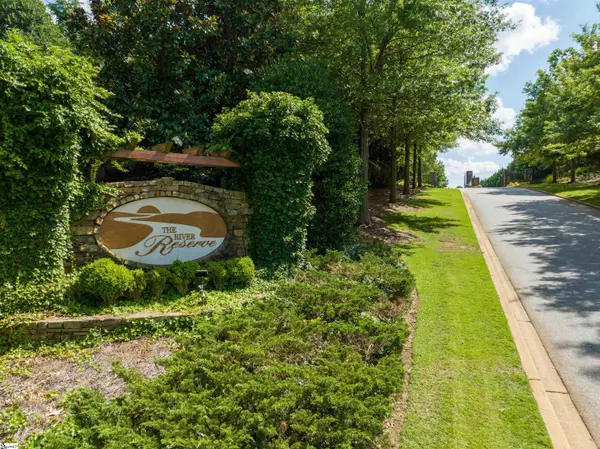$1,300,000
$1,375,673
5.5%For more information regarding the value of a property, please contact us for a free consultation.
4 Beds
5 Baths
5,350 SqFt
SOLD DATE : 09/07/2023
Key Details
Sold Price $1,300,000
Property Type Single Family Home
Sub Type Single Family Residence
Listing Status Sold
Purchase Type For Sale
Square Footage 5,350 sqft
Price per Sqft $242
Subdivision River Reserve
MLS Listing ID 1501650
Sold Date 09/07/23
Style Traditional
Bedrooms 4
Full Baths 4
Half Baths 1
HOA Fees $116/ann
HOA Y/N yes
Year Built 2011
Annual Tax Amount $3,873
Lot Size 0.910 Acres
Property Description
Stunning one-story home with walkout Terrace Level, custom built by First Choice. Ideal location in gated River Reserve, just 6 miles to PRISMA, 8 miles to Downtown GVL. Immaculate, meticulously maintained, featuring 10’ ceilings, beautiful hardwoods, open granite kitchen, and vaulted covered porch w/gas logs. Master and 2nd bedroom suite both on main. All four bedrooms have their own bath. Terrace Level: spacious den, covered patio, and two more bedrooms including versatile in-law/guest suite w/kitchenette. His & Hers home offices. Two fireplaces. No guesswork! Already inspected at owner’s expense, very short list of repairs DONE, truly Move-in-Ready! Just under 4300 sft (does not include abundant heated/cooled storage). SOLD COMPS: 104 Tallulah Terrace, 118 Reserve Drive, 157 Reserve Drive. 24 hour notice required.
Location
State SC
County Anderson
Area 052
Rooms
Basement Full, Finished, Interior Entry, Unfinished HVAC, Walk-Out Access
Interior
Interior Features Bookcases, High Ceilings, Ceiling Fan(s), Ceiling Cathedral/Vaulted, Ceiling Smooth, Tray Ceiling(s), Granite Counters, Open Floorplan, Walk-In Closet(s), Wet Bar, Second Living Quarters, Coffered Ceiling(s), Dual Master Bedrooms, Pantry, Radon System
Heating Forced Air, Heat Pump, Natural Gas
Cooling Central Air, Electric, Heat Pump
Flooring Carpet, Ceramic Tile, Wood
Fireplaces Number 2
Fireplaces Type Gas Log, Outside
Fireplace Yes
Appliance Gas Cooktop, Dishwasher, Disposal, Dryer, Self Cleaning Oven, Oven, Refrigerator, Washer, Electric Oven, Microwave, Range Hood, Gas Water Heater, Tankless Water Heater
Laundry 1st Floor, Electric Dryer Hookup, Sink, Walk-in, Laundry Room
Exterior
Exterior Feature Outdoor Fireplace
Garage Attached, Parking Pad, Paved, Concrete, Garage Door Opener, Driveway, Key Pad Entry, Side/Rear Entry
Garage Spaces 2.0
Community Features Clubhouse, Common Areas, Gated, Street Lights, Recreational Path, Playground, Pool, Vehicle Restrictions
Utilities Available Underground Utilities, Cable Available
Roof Type Architectural
Garage Yes
Building
Lot Description 1/2 - Acre, Cul-De-Sac, Few Trees, Sprklr In Grnd-Partial Yd
Story 1
Foundation Basement
Sewer Septic Tank
Water Public
Architectural Style Traditional
Schools
Elementary Schools Concrete
Middle Schools Powdersville
High Schools Powdersville
Others
HOA Fee Include Common Area Ins., Recreation Facilities, Restrictive Covenants, Street Lights
Read Less Info
Want to know what your home might be worth? Contact us for a FREE valuation!

Our team is ready to help you sell your home for the highest possible price ASAP
Bought with RE/MAX Results Easley







