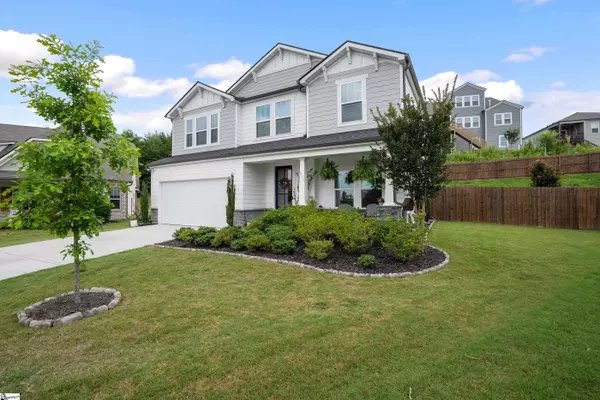$415,000
$419,681
1.1%For more information regarding the value of a property, please contact us for a free consultation.
4 Beds
3 Baths
2,468 SqFt
SOLD DATE : 09/22/2023
Key Details
Sold Price $415,000
Property Type Single Family Home
Sub Type Single Family Residence
Listing Status Sold
Purchase Type For Sale
Square Footage 2,468 sqft
Price per Sqft $168
Subdivision Bridgewater
MLS Listing ID 1502805
Sold Date 09/22/23
Style Craftsman
Bedrooms 4
Full Baths 2
Half Baths 1
HOA Fees $37/ann
HOA Y/N yes
Annual Tax Amount $1,533
Lot Size 10,890 Sqft
Property Description
This is your chance to live in a better than new house! Located in the desirable Bridgewater community close to downtown Simpsonville and 385. This home is a show stopper as you drive up to the rocking chair front porch tucked on a cul de sac lot. The first thing you notice entering the house is the light and cozy, yet open floorplan! Large, beautifully appointed dining room greets you right past the front door perfect for entertaining all your family and friends. As you walk down the entrance halll, you will be drawn to the open living, kitchen, breakfast area looking out onto the well landscaped backyard. Kitchen has upgraded oak/glass cabinets that go all the way to the ceiling allowing for ample storage. You will also notice the huge walk in pantry perfect for additional storage needs. Updated, high end light fixtures in this area gives the home a very designed feel. Living room has gas logs with wood panels fireplace and again, the light from outside! As you head up the stairs, you will be amazed by the space that awaits you at the top with an open loft space perfect for be playroom, office, whatever you can imagine. Master bedroom is tucked on the back with full bathroom and the closet of your dreams. Upstairs also has 3 other bedrooms and walk in laundry room. Outside has a wonderful arbor and thoughtful landscaping to give you a cozy feel as you enjoy the back patio and firepit. Lot goes well past the fence for more privacy. Graciously appointed throughout, this home features easy living at it's best!! Schedule your appointment today! This one won't last long!
Location
State SC
County Greenville
Area 032
Rooms
Basement None
Interior
Interior Features High Ceilings, Ceiling Fan(s), Ceiling Smooth, Granite Counters, Open Floorplan, Pantry
Heating Forced Air, Natural Gas
Cooling Central Air, Electric
Flooring Carpet, Ceramic Tile, Luxury Vinyl Tile/Plank
Fireplaces Number 1
Fireplaces Type Gas Log
Fireplace Yes
Appliance Dishwasher, Disposal, Electric Cooktop, Electric Oven, Gas Water Heater, Tankless Water Heater
Laundry 2nd Floor, Laundry Closet
Exterior
Garage Attached, Paved
Garage Spaces 2.0
Fence Fenced
Community Features Pool
Roof Type Architectural
Garage Yes
Building
Lot Description 1/2 Acre or Less, Cul-De-Sac
Story 2
Foundation Slab
Sewer Public Sewer
Water Public
Architectural Style Craftsman
Schools
Elementary Schools Simpsonville
Middle Schools Hillcrest
High Schools Hillcrest
Others
HOA Fee Include Pool, Street Lights
Read Less Info
Want to know what your home might be worth? Contact us for a FREE valuation!

Our team is ready to help you sell your home for the highest possible price ASAP
Bought with Coldwell Banker Caine/Williams







