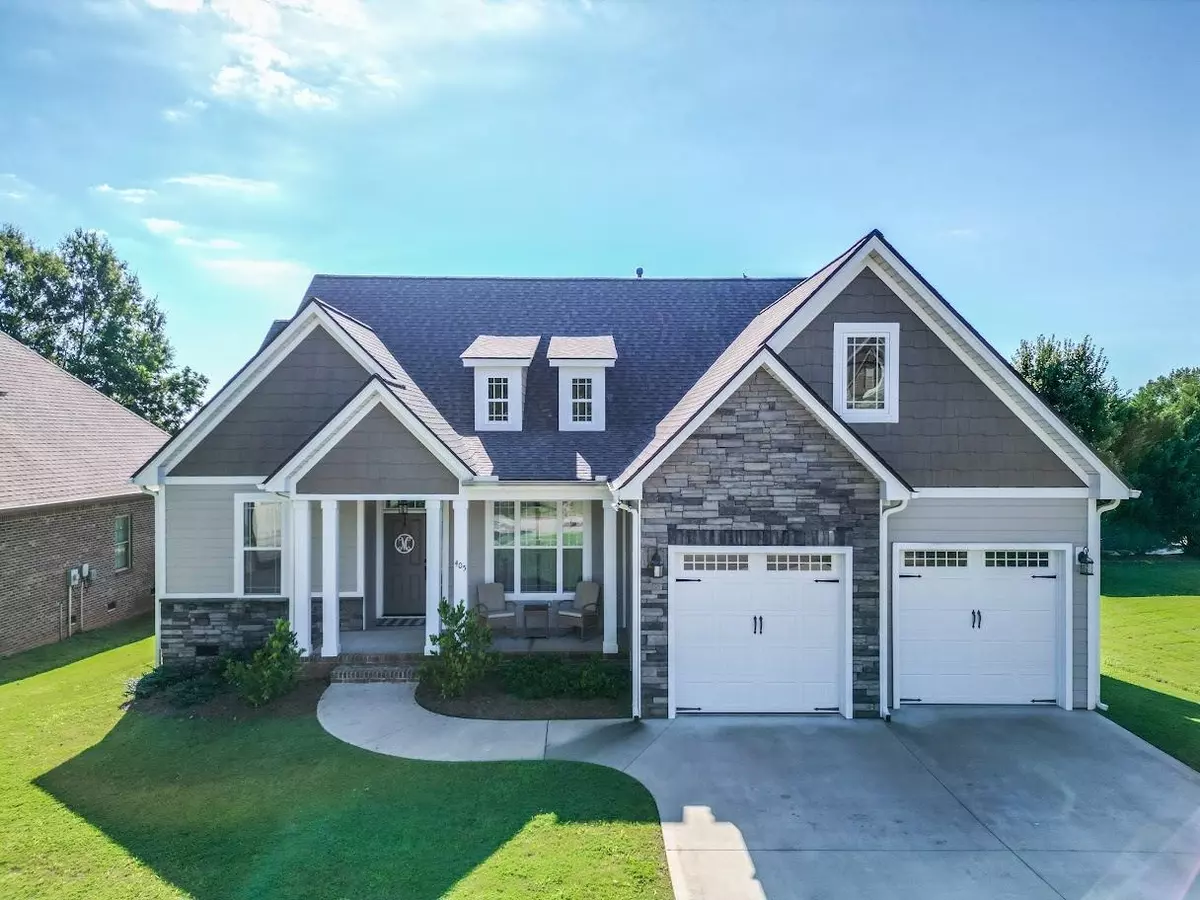$406,000
$385,000
5.5%For more information regarding the value of a property, please contact us for a free consultation.
3 Beds
2 Baths
2,209 SqFt
SOLD DATE : 09/27/2023
Key Details
Sold Price $406,000
Property Type Single Family Home
Sub Type Single Family
Listing Status Sold
Purchase Type For Sale
Approx. Sqft 2200-2399
Square Footage 2,209 sqft
Price per Sqft $183
Subdivision Copper Creek
MLS Listing ID 303260
Sold Date 09/27/23
Style Traditional,Craftsman
Bedrooms 3
Full Baths 2
Construction Status 1-5
HOA Fees $36/ann
HOA Y/N Yes
Year Built 2020
Annual Tax Amount $3,028
Tax Year 2022
Lot Size 10,890 Sqft
Acres 0.25
Lot Dimensions 76x150
Property Description
Multiple offers received. Deadline for all offers/highest and best 8/20/23 at 6pm. Like New! Built in 2020 and meticulously maintained, this Copper Creek home is the definition of move in ready. Open floor plan with split bedrooms includes large dining room(currently used as playroom), living room with vaulted ceiling and gas logs fireplace, breakfast room, and spacious kitchen. Large windows provide great natural light throughout. Kitchen features stainless appliances, granite counters, built in microwave, and pantry. Two bedrooms share a full hall bath on the left of the home with the owner's suite off the breakfast room on the other side. Owner's bedroom includes private bath with double vanity(granite counter), separate garden tub and tile shower, walk in closet, and ceramic tile. Flooring is engineered wood through living spaces, carpet in bedrooms, and tile in both baths. Back screen porch is quiet and cozy and looks over the fenced back yard. This is certainly one of the most convenient lots in the neighborhood as it backs up to the playground and a short distance to the pool and pavilion. Storage includes walk in attic, garage, and walk in crawl space. Hardi board siding and architectural shingled roof. Come out and see this wonderful home and neighborhood today!
Location
State SC
County Spartanburg
Area Inman
Zoning Residential
Rooms
Basement None
Primary Bedroom Level 1
Main Level Bedrooms 3
Interior
Interior Features Fan - Ceiling, Window Trmnts-Some Remain, Smoke Detector, Gas Logs, Cable Available, Ceilings-Cathedral/Raised, Ceilings-Some 9 Ft +, Fireplace, Walk in Closet, Tub - Garden, Countertops-Solid Surface, Open Floor Plan, Split Bedroom Plan, Pantry - Closet
Hot Water Gas
Heating Forced Warm Air
Cooling Central Forced
Flooring Carpet, Ceramic Tile, Other/See Remarks, Wood
Appliance Dishwasher, Disposal, Refrigerator, Cook Top - Smooth, Cook Top - Electric, Oven - Electric, Range Free Standing, Oven - Self Cleaning, Microwave - Built In
Exterior
Exterior Feature Windows - Insulated, Porch-Front, Porch-Screened, Doors - Some Storm, Vinyl/Aluminum Trim, Windows - Tilt Out, Porch - Covered Back
Roof Type Architectural
Building
Lot Description Fenced Yard, Level, Sloped, Some Trees, Underground Utilities
Foundation Crawl Space
Sewer Public Sewer
Water Public Water
Level or Stories 1.5 + Basement
Construction Status 1-5
Schools
Elementary Schools 1-Inman Elementary
Middle Schools 1-T. E. Mabry Jr High
High Schools 1-Chapman High
School District 1
Others
HOA Fee Include Common Area,Pool,Recreational Facility
Acceptable Financing FHA
Listing Terms FHA
Read Less Info
Want to know what your home might be worth? Contact us for a FREE valuation!

Our team is ready to help you sell your home for the highest possible price ASAP
Bought with Buice Realty Inc







