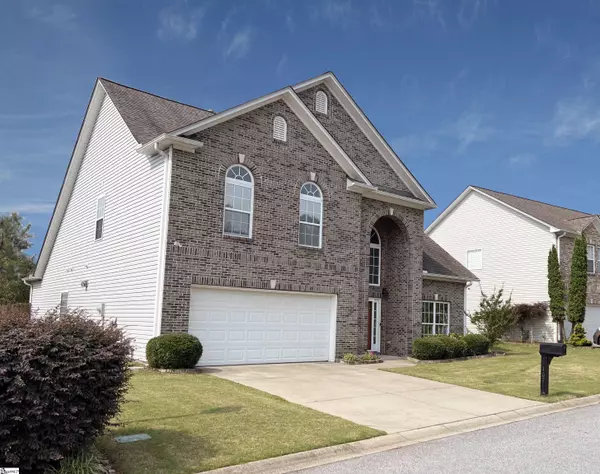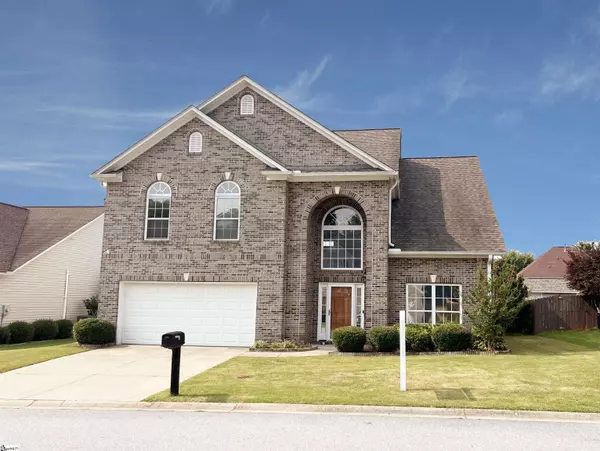$410,000
$389,000
5.4%For more information regarding the value of a property, please contact us for a free consultation.
4 Beds
3 Baths
2,744 SqFt
SOLD DATE : 10/03/2023
Key Details
Sold Price $410,000
Property Type Single Family Home
Sub Type Single Family Residence
Listing Status Sold
Purchase Type For Sale
Square Footage 2,744 sqft
Price per Sqft $149
Subdivision Parkers Place
MLS Listing ID 1503673
Sold Date 10/03/23
Style Traditional
Bedrooms 4
Full Baths 2
Half Baths 1
HOA Fees $20/ann
HOA Y/N yes
Annual Tax Amount $1,662
Lot Size 6,534 Sqft
Property Description
**Multiple offers received: Highest and best offers due by 12 p.m., 7/25/2023** Ready to own a like-new, move-in ready 2700+ sq ft home ideally located close to Greenville and Taylors? Take a look at 107 Eagle Pass in Parkers Place! Accentuated with arched features throughout, this home is inviting and spacious with a stunning 2-story foyer and great room, large bonus room, 4 bedrooms and 2.5 baths. The primary bedroom is a graciously large haven complete with it's ensuite--garden tub, separate shower, dual vanity and huge walk-in closet. The large kitchen is open and great for entertaining with the large bar area, eat-in breakfast nook and a big corner pantry. The custom authentic butcher block countertops accent with warmth and texture in the space. Upstairs the large hallways give ample room to access the three bedrooms and bonus room. All bedrooms upstairs have 9ft+ ceilings so each room lives large. Built in 2007, this gorgeous home feels new with many recent updates including new countertops, flooring, faucets, toilets, covered porch and more. The entire home was recently professionally painted throughout including walls, trim and doors in a neutral palette that brings beauty to the eye of the beholder. Schedule your showing today!
Location
State SC
County Greenville
Area 010
Rooms
Basement None
Interior
Interior Features 2 Story Foyer, High Ceilings, Ceiling Fan(s), Ceiling Cathedral/Vaulted, Ceiling Smooth, Tray Ceiling(s), Countertops-Solid Surface, Open Floorplan, Tub Garden, Walk-In Closet(s), Pantry
Heating Natural Gas
Cooling Central Air, Electric
Flooring Carpet, Wood, Luxury Vinyl Tile/Plank
Fireplaces Number 1
Fireplaces Type Gas Log, Gas Starter
Fireplace Yes
Appliance Cooktop, Dishwasher, Disposal, Free-Standing Electric Range, Range Hood, Gas Water Heater
Laundry Electric Dryer Hookup, Washer Hookup, Laundry Room
Exterior
Garage Attached, Paved, Concrete, Garage Door Opener, Driveway
Garage Spaces 2.0
Community Features Street Lights
Utilities Available Cable Available
Roof Type Architectural
Garage Yes
Building
Lot Description 1/2 Acre or Less
Story 2
Foundation Slab
Sewer Public Sewer
Water Public
Architectural Style Traditional
Schools
Elementary Schools Paris
Middle Schools Sevier
High Schools Wade Hampton
Others
HOA Fee Include Street Lights, By-Laws
Read Less Info
Want to know what your home might be worth? Contact us for a FREE valuation!

Our team is ready to help you sell your home for the highest possible price ASAP
Bought with Bluefield Realty Group







