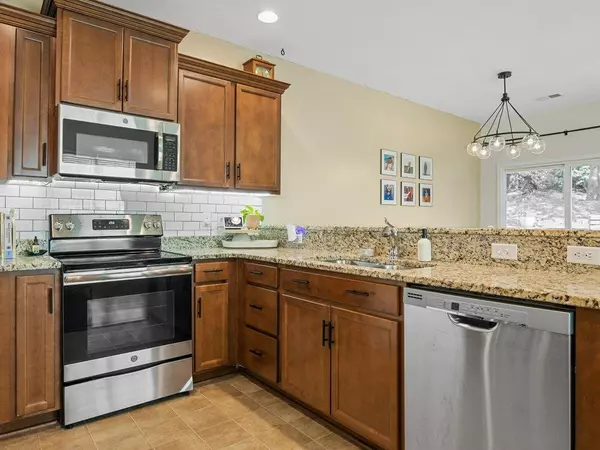$245,000
$259,900
5.7%For more information regarding the value of a property, please contact us for a free consultation.
3 Beds
2.5 Baths
1,675 SqFt
SOLD DATE : 10/06/2023
Key Details
Sold Price $245,000
Property Type Single Family Home
Sub Type Single Family
Listing Status Sold
Purchase Type For Sale
Approx. Sqft 1600-1799
Square Footage 1,675 sqft
Price per Sqft $146
Subdivision None
MLS Listing ID 303423
Sold Date 10/06/23
Style Traditional
Bedrooms 3
Full Baths 2
Half Baths 1
Construction Status 1-5
HOA Fees $14/ann
HOA Y/N Yes
Year Built 2019
Annual Tax Amount $1,236
Tax Year 2022
Lot Size 7,840 Sqft
Acres 0.18
Property Description
***SELLER IS OFFERING $5000 IN SELLER PAID INCENTIVES, with acceptable offer*** Welcome to this charming home located in a peaceful cul-de-sac in Dunsmore subdivision. This spacious 3 bedroom, 2.5 bathroom residence offers a comfortable and inviting atmosphere. As you enter, you'll immediately notice the well-designed layout and tasteful finishes throughout. The kitchen is a standout feature, boasting elegant granite countertops and a full suite of appliances equipped including refrigerator. The area adjacent is perfect for enjoying meals with family and friends. The living room offers a cozy space to relax and unwind, with plenty of natural light pouring in through the windows Upstairs, you'll find the three bedrooms, each offering a tranquil retreat for rest and relaxation. The master bedroom features an en-suite bathroom with walk in closet, providing convenience and privacy. Additionally, upstairs you will find a convenient laundry room that includes a washer and dryer, making laundry a breeze. Outside, the cul-de-sac location ensures a quiet and safe environment for you and your loved ones. Whether it's enjoying a morning cup of coffee on the front porch or hosting a BBQ in the backyard, this home offers plenty of opportunities to create lasting memories. Overall, this 3 bed 2.5 bath home provides a comfortable and convenient living experience, complete with essential appliances and a desirable cul-de-sac location. Don't miss the chance to make this house your home!
Location
State SC
County Spartanburg
Area Inman
Rooms
Basement None
Primary Bedroom Level 2
Interior
Interior Features Fan - Ceiling, Window Trmnts-Some Remain, Cable Available, Ceilings-Some 9 Ft +, Walk in Closet, Countertops-Solid Surface, Open Floor Plan, Pantry - Walk-in
Hot Water Electric
Heating Forced Warm Air
Cooling Central Forced
Flooring Carpet, Vinyl, Luxury Vinyl Tile/Plank
Appliance Range/Oven, Dishwasher, Disposal, Dryer, Refrigerator, Washer, Microwave - Built In, Range - Smooth Top
Exterior
Exterior Feature Windows - Insulated, Patio, Porch-Front, Vinyl/Aluminum Trim, Windows - Tilt Out
Roof Type Architectural
Building
Lot Description Cul-De-Sac, Some Trees
Foundation Slab
Sewer Private Sewer
Water Public Water
Level or Stories 2
Construction Status 1-5
Schools
Elementary Schools 2-Sugar Ridge
Middle Schools 2-Boiling Springs
High Schools 2-Boiling Springs
School District 2
Others
HOA Fee Include None
Acceptable Financing FHA
Listing Terms FHA
Read Less Info
Want to know what your home might be worth? Contact us for a FREE valuation!

Our team is ready to help you sell your home for the highest possible price ASAP
Bought with Ponce Realty Group-2







