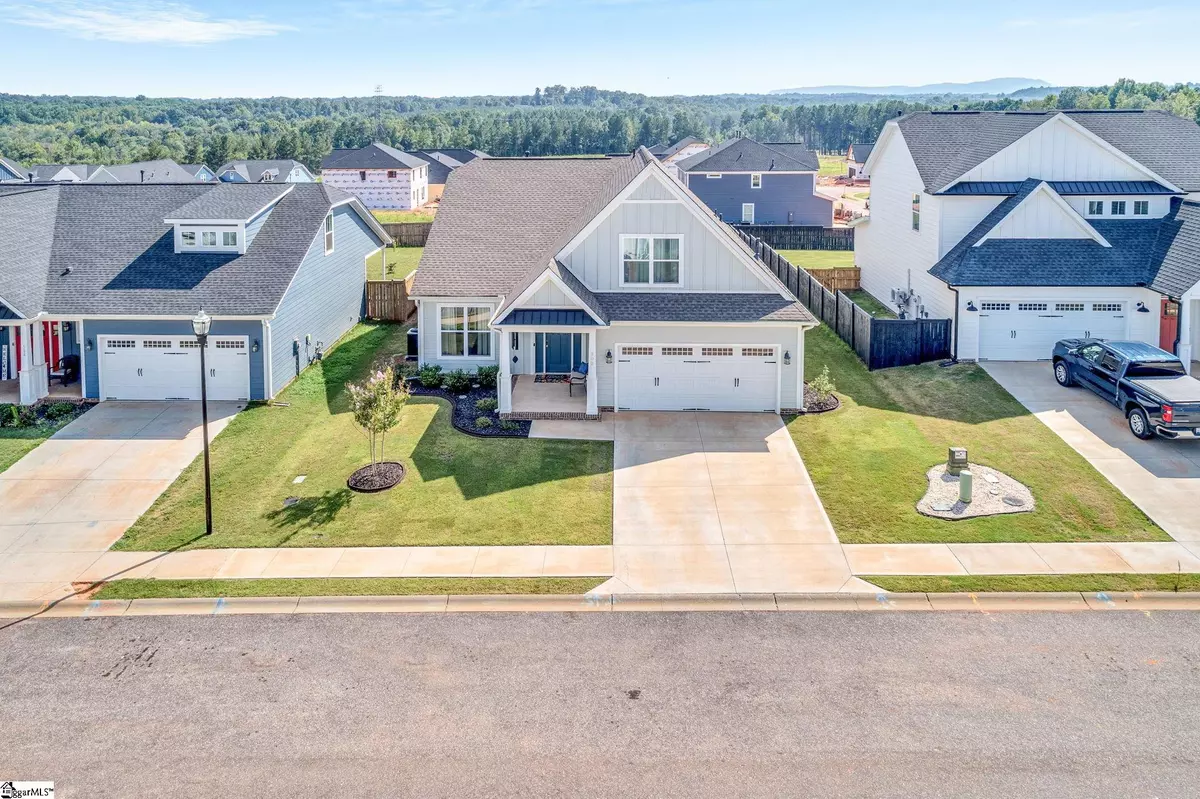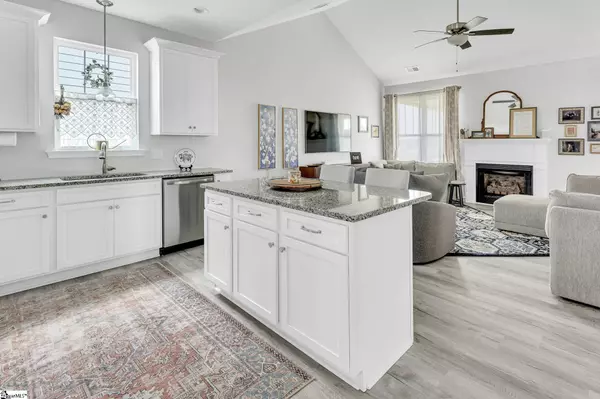$399,900
$399,900
For more information regarding the value of a property, please contact us for a free consultation.
4 Beds
3 Baths
2,129 SqFt
SOLD DATE : 10/20/2023
Key Details
Sold Price $399,900
Property Type Single Family Home
Sub Type Single Family Residence
Listing Status Sold
Purchase Type For Sale
Square Footage 2,129 sqft
Price per Sqft $187
Subdivision Oneal Village
MLS Listing ID 1504494
Sold Date 10/20/23
Style Traditional,Craftsman,Transitional
Bedrooms 4
Full Baths 3
HOA Fees $52/ann
HOA Y/N yes
Year Built 2021
Annual Tax Amount $2,542
Lot Size 8,712 Sqft
Lot Dimensions 60 x 150 x 60 x 150
Property Description
There are few times that I am so impressed when a house feels so much like a home as I experienced when I walked into this home!!! I do not engage in excess hyperbole but I must brag about this home!!! Four wonderful bedrooms and three full full baths. Master and two bedrooms on the spacious main level and a fantastic suite upstairs. The second floor escape includes a nice loft area for lounge or study desk area, nice private full bathroom, a walk-in attic storage area and HVAC systems room and a large bedroom with walk-in closet. This makes for a great in-law or teenager suite or think of the bonus room possibilities!!! When coming from the level driveway your guests are protected from the elements under a generous sized craftsman style covered front porch. Then entering the house into a wide foyer, you are greeted by a large dining area to the left that could be converted into an office. Then step further towards a huge open kitchen with large work surface island suitable to dine at. All kitchen surfaces are a luxurious granite .On the right of the kitchen there is a unique walk-in pantry is not normal for this builder's normal plan but made very special by the owner having removed the extra unnecessary coat closet. A very desirable storage area that is the envy of visitors. The kitchen remains open to a warm and friendly atmosphere created by a living room with a gas log fireplace and high vaulted ceilings. Walking past the F/P to the exterior is a huge screen porch with anodized aluminum trim for long term easy care. The level backyard is protected by a tall wood privacy fence. This is a fully sodded play area that will bring years of enjoyment. Start planting some tall trees on the perimeter or start gardening now and enjoy all four seasons outdoors!! The master bedroom suite offers the owner a huge space, large walk in closet and a relaxing bathroom that includes a garden style soaking tube and a spectacular tile shower. A real classy ensemble. One great appeal ( among many features ) of this subdivision is the village atmosphere. There are sidewalks throughout this quaint community for walking to your content. The retail village part of this community has boutique type shoppes. Enjoy a tasteful coffee shop, restaurant with fantastic food, a church, day care and much more. Many more HOA amenities such as parks, fire pit, and pool with a cabana/clubhouse . You are now living far enough in the country to enjoy fresh air and just 20 minutes to the mountains for hiking and more outdoor activities but still just 10 minutes to grocery stores, 25 minutes to the GSP International Airport, 35 minutes to downtown Greenville for Fine dining and entertainment and then back to your slice of a peaceful paradise. Come see this beautiful home and wonderful subdivision!!!
Location
State SC
County Greenville
Area 013
Rooms
Basement None
Interior
Interior Features High Ceilings, Ceiling Fan(s), Ceiling Cathedral/Vaulted, Ceiling Smooth, Tray Ceiling(s), Granite Counters, Open Floorplan, Tub Garden, Walk-In Closet(s), Split Floor Plan, Pantry, Radon System
Heating Electric, Forced Air, Damper Controlled
Cooling Central Air, Electric, Damper Controlled
Flooring Carpet, Ceramic Tile, Luxury Vinyl Tile/Plank
Fireplaces Number 1
Fireplaces Type Gas Log, Screen
Fireplace Yes
Appliance Dishwasher, Disposal, Self Cleaning Oven, Electric Oven, Microwave, Gas Water Heater
Laundry 1st Floor, Walk-in, Electric Dryer Hookup, Laundry Room
Exterior
Exterior Feature Under Ground Irrigation
Garage Attached, Concrete, Garage Door Opener, Key Pad Entry
Garage Spaces 2.0
Fence Fenced
Community Features Clubhouse, Landscape Maintenance
Utilities Available Underground Utilities, Cable Available
Roof Type Architectural
Garage Yes
Building
Lot Description 1/2 Acre or Less, Sidewalk, Sprklr In Grnd-Full Yard
Story 1
Foundation Slab
Sewer Public Sewer
Water Public, Blue Ridge Water
Architectural Style Traditional, Craftsman, Transitional
Schools
Elementary Schools Skyland
Middle Schools Blue Ridge
High Schools Greer
Others
HOA Fee Include Common Area Ins.,Electricity,Recreation Facilities,Street Lights,Parking
Acceptable Financing USDA Loan
Listing Terms USDA Loan
Read Less Info
Want to know what your home might be worth? Contact us for a FREE valuation!

Our team is ready to help you sell your home for the highest possible price ASAP
Bought with Bluefield Realty Group







