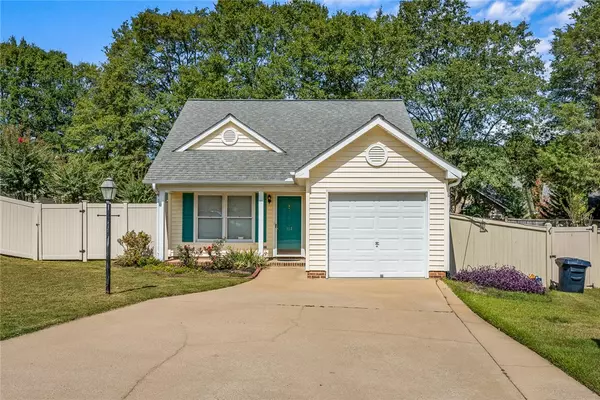$227,000
$239,000
5.0%For more information regarding the value of a property, please contact us for a free consultation.
2 Beds
2 Baths
1,150 SqFt
SOLD DATE : 10/23/2023
Key Details
Sold Price $227,000
Property Type Single Family Home
Sub Type Single Family Residence
Listing Status Sold
Purchase Type For Sale
Square Footage 1,150 sqft
Price per Sqft $197
Subdivision Cobblestone Eas
MLS Listing ID 20267212
Sold Date 10/23/23
Style Patio Home,Traditional
Bedrooms 2
Full Baths 2
HOA Fees $10/ann
HOA Y/N Yes
Abv Grd Liv Area 1,150
Total Fin. Sqft 1150
Annual Tax Amount $1,038
Tax Year 2022
Property Description
Don't miss out on this charming home in desirable Cobblestone East Community! With close access to Hwy 81, shops, Anmed Hospital, YMCA, walking trails and more. As you enter, you will walk into the large family room with vaulted ceilings and open concept kitchen and dining room. Lots of natural light throughout. Kitchen has a generously sized pantry with laundry room which leads to 1 car garage. Enjoy the outdoor concrete patio, great for entertaining, and completely fenced backyard for kids or pets. Low HOA at $120/annually, District 5 schools!! This home has so much to offer! Make your appointment to see it today.
Location
State SC
County Anderson
Community Common Grounds/Area
Area 109-Anderson County, Sc
Rooms
Basement None
Main Level Bedrooms 2
Interior
Interior Features Ceiling Fan(s), Cathedral Ceiling(s), Fireplace, Laminate Countertop, Bath in Primary Bedroom, Pull Down Attic Stairs, Shower Only, Cable TV, Upper Level Primary, Walk-In Shower, Breakfast Area
Heating Natural Gas
Cooling Central Air, Forced Air
Flooring Carpet, Ceramic Tile, Laminate
Fireplaces Type Gas, Gas Log, Option
Fireplace Yes
Window Features Blinds
Appliance Dryer, Dishwasher, Electric Oven, Electric Range, Electric Water Heater, Disposal, Microwave, Refrigerator, Washer
Laundry Washer Hookup, Electric Dryer Hookup
Exterior
Exterior Feature Fence, Porch, Patio
Garage Attached, Garage, Driveway, Garage Door Opener
Garage Spaces 1.0
Fence Yard Fenced
Community Features Common Grounds/Area
Utilities Available Electricity Available, Sewer Available, Water Available, Cable Available
Water Access Desc Public
Roof Type Architectural,Shingle
Accessibility Low Threshold Shower
Porch Front Porch, Patio
Garage Yes
Building
Lot Description City Lot, Level, Subdivision
Entry Level One
Foundation Slab
Sewer Public Sewer
Water Public
Architectural Style Patio Home, Traditional
Level or Stories One
Structure Type Vinyl Siding
Schools
Elementary Schools Calhoun Elem
Middle Schools Mccants Middle
High Schools Tl Hanna High
Others
Tax ID 148-13-01-053
Membership Fee Required 120.0
Financing Cash
Read Less Info
Want to know what your home might be worth? Contact us for a FREE valuation!

Our team is ready to help you sell your home for the highest possible price ASAP
Bought with NONMEMBER OFFICE







