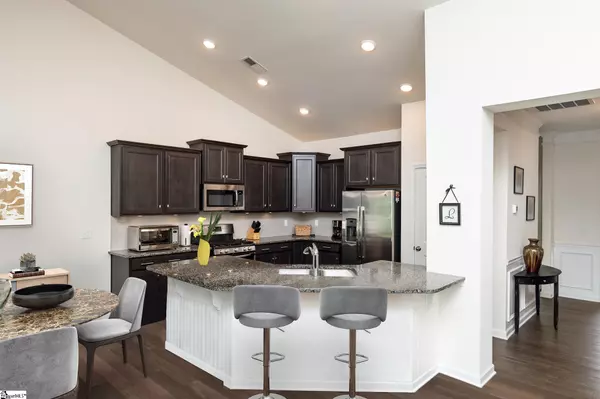$340,000
$345,000
1.4%For more information regarding the value of a property, please contact us for a free consultation.
3 Beds
2 Baths
1,910 SqFt
SOLD DATE : 10/26/2023
Key Details
Sold Price $340,000
Property Type Single Family Home
Sub Type Single Family Residence
Listing Status Sold
Purchase Type For Sale
Square Footage 1,910 sqft
Price per Sqft $178
Subdivision The Village At Adams Mill
MLS Listing ID 1501008
Sold Date 10/26/23
Style Ranch,Craftsman
Bedrooms 3
Full Baths 2
HOA Fees $27/ann
HOA Y/N yes
Year Built 2020
Annual Tax Amount $1,975
Lot Size 8,712 Sqft
Property Description
Welcome home to 1 Nearmeadows Way. This home is under three years old. It is in the greatest location for shopping and quick access to the highways. It is located next to the YMCA and Holly Tree Country Club. Minutes from downtown Simpsonville and Five Forks. This home is on a corner lot, with tons of privacy, fenced in with a covered porch. Inside are three bedrooms, two bathrooms with a large bonus room. Upgraded cabinetry throughout. Luxury vinyl plank flooring. Master bedroom has vaulted ceiling’s and a private bath that includes a tiled walk-in shower, separate garden tub, quartz countertops, his/hers sinks, water closet, linen closet, and a walk in closet. The kitchen includes granite countertops, loads of cabinets, pantry and stainless steel appliances. This open floor plan includes kitchen, breakfast room and great room with sliding glass doors that lead you to the backyard. This is a well designed layout that offers both comfort and convenience. Sellers are leaving kitchen fridge, washing machine, dryer, and outdoor stainless steel WEBER gas grill. This grill is made for natural gas that is hooked up to an exterior gas line. Talk about a nice bonus!!!
Location
State SC
County Greenville
Area 032
Rooms
Basement None
Interior
Interior Features High Ceilings, Ceiling Fan(s), Ceiling Cathedral/Vaulted, Granite Counters, Open Floorplan, Tub Garden, Walk-In Closet(s), Countertops-Other, Pantry, Radon System
Heating Forced Air, Natural Gas
Cooling Central Air, Electric
Flooring Carpet, Vinyl, Luxury Vinyl Tile/Plank
Fireplaces Number 1
Fireplaces Type Gas Log
Fireplace Yes
Appliance Gas Cooktop, Dishwasher, Disposal, Dryer, Free-Standing Gas Range, Self Cleaning Oven, Refrigerator, Washer, Gas Oven, Microwave, Gas Water Heater
Laundry 1st Floor, Walk-in, Electric Dryer Hookup, Washer Hookup, Laundry Room
Exterior
Garage Attached, Concrete
Garage Spaces 2.0
Fence Fenced
Community Features Common Areas, Street Lights, Sidewalks
Utilities Available Underground Utilities, Cable Available
Roof Type Composition
Garage Yes
Building
Lot Description 1/2 Acre or Less, Corner Lot, Few Trees
Story 1
Foundation Slab
Sewer Public Sewer
Water Public, Greenville
Architectural Style Ranch, Craftsman
Schools
Elementary Schools Bethel
Middle Schools Hillcrest
High Schools Hillcrest
Others
HOA Fee Include Street Lights,By-Laws
Read Less Info
Want to know what your home might be worth? Contact us for a FREE valuation!

Our team is ready to help you sell your home for the highest possible price ASAP
Bought with EXP Realty LLC







