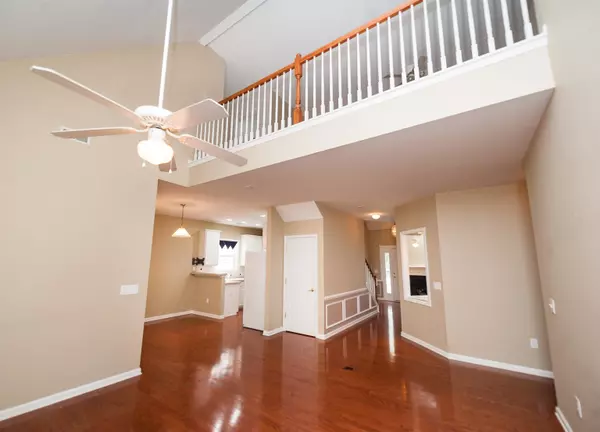$360,000
$375,000
4.0%For more information regarding the value of a property, please contact us for a free consultation.
4 Beds
3.5 Baths
2,351 SqFt
SOLD DATE : 10/27/2023
Key Details
Sold Price $360,000
Property Type Single Family Home
Sub Type Single Family
Listing Status Sold
Purchase Type For Sale
Approx. Sqft 2200-2399
Square Footage 2,351 sqft
Price per Sqft $153
Subdivision Other
MLS Listing ID 303845
Sold Date 10/27/23
Style Traditional
Bedrooms 4
Full Baths 3
Half Baths 1
Construction Status 11-20
HOA Fees $5/ann
HOA Y/N Yes
Year Built 2003
Annual Tax Amount $1,916
Tax Year 2022
Lot Size 7,405 Sqft
Acres 0.17
Property Description
Welcome home to 904 Medora Dr. in the wonderful St. James Place Community. This spacious 2-story home offers endless opportunity with many flex spaces to allow for multiple home office locations or guest accommodations. As you step inside, the inviting 2-story foyer sets the stage for what's to come. The main floor boasts a bright and airy great room, perfect for entertaining or cozy gatherings. The well-appointed kitchen, complete with a refrigerator, opens up to a charming breakfast area, making mornings a breeze. For more formal occasions, there's a separate dining room which could also be converted into a home office. The main floor also includes a convenient guest room with a full bath, ideal for visitors or a home office. The master suite is a true retreat, featuring a walk-in closet, linen closet, shower, and a double vanity for added convenience. Upstairs, you'll discover a spacious loft area, versatile enough to be your TV zone, home office, or a quiet sitting room. Two more bedrooms and another full bath complete the second floor. The full, unfinished walk-out basement is a blank canvas awaiting your personal touch. With sheetrock already up in 75% of this area and electrical, and lighting in place, it's ready to be transformed into your dream space. Add HVAC, a drop ceiling, and flooring to create the ultimate living area and a ton of equity in your home. The basement also features a functional half bath and a workshop area, with direct access to the backyard. Speaking of the backyard, you'll love the outdoor spaces this property offers. From the covered front porch to the covered back porch, an uncovered deck, and a patio off the basement, there's no shortage of options for enjoying nature. Plus, the tree-lined private back property line adds an extra touch of serenity. This home has been lovingly maintained by its one and only owner and is ready for its next chapter. Don't miss out on the opportunity to make it yours! Schedule a tour today and start imagining all the memories you'll create in this wonderful home.
Location
State SC
County Greenville
Area Greer
Rooms
Other Rooms Covered Porch
Basement Interior Access, Other - See Remarks, Stubbed, Unfinished, Walkout
Main Level Bedrooms 2
Interior
Interior Features Fan - Ceiling, Window Trtmnts-All Remain, Smoke Detector, Gas Logs, Cable Available, Ceilings-Cathedral/Raised, Ceilings-Some 9 Ft +, Attic Stairs-Disappearing, Fireplace, Walk in Closet, Ceilings-Smooth, Countertops-Ceramic Tile, Countertops-Solid Surface, 2 Story Foyer, Split Bedroom Plan, Pantry - Closet
Hot Water Gas
Heating Forced Warm Air
Cooling Central Forced
Flooring Carpet, Ceramic Tile, Hardwood
Appliance Dishwasher, Disposal, Refrigerator, Washer, Range Free Standing, Microwave - Built In, Range - Smooth Top
Exterior
Exterior Feature Deck, Windows - Insulated, Patio, Porch-Front, Under Ground Irrigation, Vinyl/Aluminum Trim, Windows - Tilt Out, Porch - Covered Back
Roof Type Architectural
Building
Lot Description Sidewalk, Underground Utilities
Foundation Basement, Other/See Remarks
Sewer Public Sewer
Water Public Water
Level or Stories 2 + Basement
Construction Status 11-20
Schools
Elementary Schools 9 Woodland
Middle Schools 9 Riverside
High Schools 9 Riverside
School District 9 (Greer)
Others
HOA Fee Include Common Area,Lawn Maintenance,Street Lights
Acceptable Financing Conventional
Listing Terms Conventional
Read Less Info
Want to know what your home might be worth? Contact us for a FREE valuation!

Our team is ready to help you sell your home for the highest possible price ASAP
Bought with NON MEMBER







