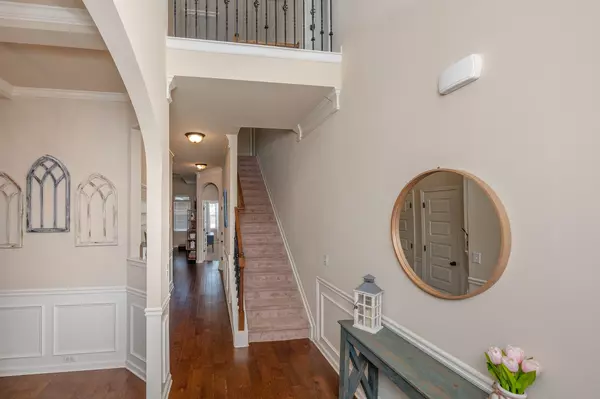$575,000
$615,000
6.5%For more information regarding the value of a property, please contact us for a free consultation.
5 Beds
3.5 Baths
4,012 SqFt
SOLD DATE : 10/31/2023
Key Details
Sold Price $575,000
Property Type Single Family Home
Sub Type Single Family
Listing Status Sold
Purchase Type For Sale
Approx. Sqft 4000-4199
Square Footage 4,012 sqft
Price per Sqft $143
Subdivision Hanlon Knoll
MLS Listing ID 302601
Sold Date 10/31/23
Style Craftsman
Bedrooms 5
Full Baths 3
Half Baths 1
Construction Status 1-5
HOA Fees $41/ann
HOA Y/N Yes
Year Built 2018
Annual Tax Amount $2,884
Tax Year 2022
Lot Size 0.330 Acres
Acres 0.33
Property Description
PRICE REDUCED! Have you recently said you’re searching for your dream home? If so, the search ends now! Welcome to 11 Hanlon Drive. This home features 5 large bedrooms all with vaulted ceilings and walk in closets, 3 and a half bathrooms, a large bonus room, and amazing backyard with a screened porch, basketball court, and saltwater pool. The master suite is on the main floor and entails a large bedroom with lots of natural light, a large bathroom with separate vanities, spacious linen closet, separate tub and tiled shower, and a huge walk-in closet (the size of another bedroom!) with custom shelving. The walk in laundry room is also on the main floor. Throughout the home you will see wainscoting, coffered ceilings, and other features that make the home feel unique and luxurious. The kitchen has tons of cabinet and counter space, plus a small butler’s pantry on the way to the formal dining room for your wine and other storage. There is plenty of storage space throughout, including the large walk in attic space. Overall, the home boasts over 4,000 sq ft. Enjoy fishing? The neighborhood has a pond stocked with fish ready for you! Home is zoned for district 5 schools and is only minutes from Reidville elementary. Convenient to Hwy 101, I-85 access, BMW, shopping on 290, Tyger River Park, and right in between downtown Greenville and downtown Spartanburg. You’re only minutes from the future Reidville Town Center as well. The perfect home in the perfect location! Seller is a licensed Realtor.
Location
State SC
County Spartanburg
Area Woodruff
Rooms
Basement None
Interior
Interior Features Fan - Attic, Fan - Ceiling, Window Trmnts-Some Remain, Smoke Detector, Gas Logs, Cable Available, Ceilings-Cathedral/Raised, Ceilings-Some 9 Ft +, Attic Stairs-Disappearing, Fireplace, Walk in Closet, Tub - Garden, Ceilings-Smooth, Countertops-Solid Surface, 2 Story Foyer, Open Floor Plan, Ceiling - Coffered, Pantry - Closet, Sec. System-Owned/Conveys
Hot Water Gas
Heating Forced Warm Air
Cooling Central Forced
Flooring Carpet, Ceramic Tile, Hardwood
Appliance Oven - Double, Dishwasher, Disposal, Refrigerator, Cook Top - Gas, Microwave - Built In
Exterior
Exterior Feature Patio, Pool-In Ground, Porch-Screened, Sprinkler - Partial Yard
Roof Type Architectural
Building
Lot Description Fenced Yard, Level
Foundation Slab
Sewer Public Sewer
Water Public Water
Level or Stories 2
Construction Status 1-5
Schools
Elementary Schools 5-Reidville
Middle Schools 5-Florence Chapel
High Schools 5-Byrnes High
School District 5
Others
HOA Fee Include Common Area,Street Lights
Acceptable Financing Conventional
Listing Terms Conventional
Read Less Info
Want to know what your home might be worth? Contact us for a FREE valuation!

Our team is ready to help you sell your home for the highest possible price ASAP
Bought with NON MEMBER







