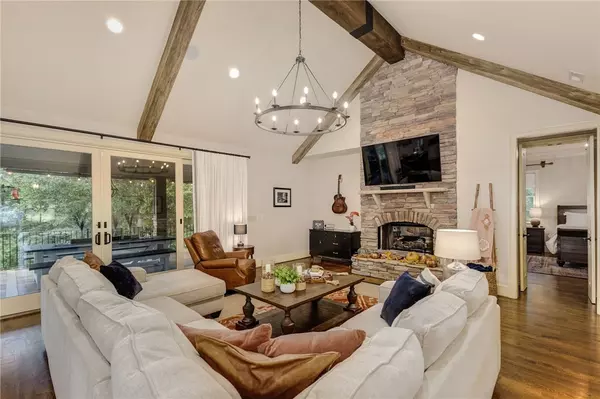$1,600,000
$1,600,000
For more information regarding the value of a property, please contact us for a free consultation.
3 Beds
5 Baths
4,930 SqFt
SOLD DATE : 11/14/2023
Key Details
Sold Price $1,600,000
Property Type Single Family Home
Sub Type Single Family Residence
Listing Status Sold
Purchase Type For Sale
Square Footage 4,930 sqft
Price per Sqft $324
Subdivision River Reserve
MLS Listing ID 20267528
Sold Date 11/14/23
Style Traditional
Bedrooms 3
Full Baths 4
Half Baths 1
HOA Fees $116/ann
HOA Y/N Yes
Abv Grd Liv Area 4,246
Total Fin. Sqft 4930
Annual Tax Amount $5,089
Tax Year 2022
Property Description
This custom built brick and stone home is located in the desirable River Reserve community AND sits on a sought-after lakefront lot of Woodson Lake! Featuring 3 bedrooms, each with its own bathroom, this home is beautiful inside and out! Circular drive entrance, breezeway from 3 car detached garage with a gorgeous cottage style. Built by First Choice Custom builders, it is designed to perfection with its open floor plan and spectacular views of the lake from the minute you walk in! Charming front porch entrance leads to a spacious foyer and to the left a quaint study with custom built-in wine shelves for the wine enthusiast! Exposed beams create a showstopper main floor area in the great room! Great room boasts fantastic views, a stacked stone gas log FP, and open to the Dining area and Kitchen! The chef's Kitchen has granite countertops, a sit down bar area, downdraft cooktop, custom cabinets and backsplash. Convenient wet bar has separate sink, built in refrigerator and an ice maker - perfect for entertaining. The main level primary bedroom has a sitting area, luxurious bathroom with all the expected amenities and a huge walk-in closet! Walk out onto the huge covered porch with a wood burning fireplace - it will likely become your favorite part of the home! The lower level features 2 bedrooms with their designated bathrooms, a large Den with stacked stone fireplace and a Kitchenette! There is a 2nd laundry area on the lower level. Also additional unfinished heated/cooled sq footage for expansion if needed. There is even a "safe room" on lower level.
Location
State SC
County Anderson
Community Common Grounds/Area, Clubhouse, Gated, Pool, Water Access
Area 104-Anderson County, Sc
Rooms
Basement Full, Interior Entry, Partially Finished, Walk-Out Access
Main Level Bedrooms 1
Interior
Interior Features Wet Bar, Bookcases, Ceiling Fan(s), Cathedral Ceiling(s), Central Vacuum, Dressing Area, Dual Sinks, Granite Counters, Jetted Tub, Bath in Primary Bedroom, Pull Down Attic Stairs, Separate Shower, Cable TV, Upper Level Primary, Walk-In Closet(s), Walk-In Shower, Workshop
Heating Forced Air, Multiple Heating Units, Natural Gas
Cooling Central Air, Forced Air
Flooring Carpet, Ceramic Tile, Hardwood
Fireplace No
Appliance Built-In Oven, Convection Oven, Cooktop, Down Draft, Double Oven, Dryer, Dishwasher, Disposal, Ice Maker, Microwave, Refrigerator, Smooth Cooktop, Washer
Exterior
Exterior Feature Deck, Sprinkler/Irrigation, Porch, Patio
Garage Detached, Garage
Garage Spaces 3.0
Pool Community
Community Features Common Grounds/Area, Clubhouse, Gated, Pool, Water Access
Utilities Available Cable Available
Waterfront No
Waterfront Description Water Access
Water Access Desc Public
Roof Type Architectural,Shingle
Accessibility Low Threshold Shower
Porch Deck, Front Porch, Patio
Garage Yes
Building
Lot Description Outside City Limits, Subdivision, Wooded
Entry Level One
Foundation Basement
Sewer Septic Tank
Water Public
Architectural Style Traditional
Level or Stories One
Structure Type Brick,Stone
Schools
Elementary Schools Concrete Primar
Middle Schools Powdersville Mi
High Schools Powdersville High School
Others
Tax ID 238-06-01-076
Security Features Gated Community
Membership Fee Required 1400.0
Financing Cash
Read Less Info
Want to know what your home might be worth? Contact us for a FREE valuation!

Our team is ready to help you sell your home for the highest possible price ASAP
Bought with RE/MAX Executive







