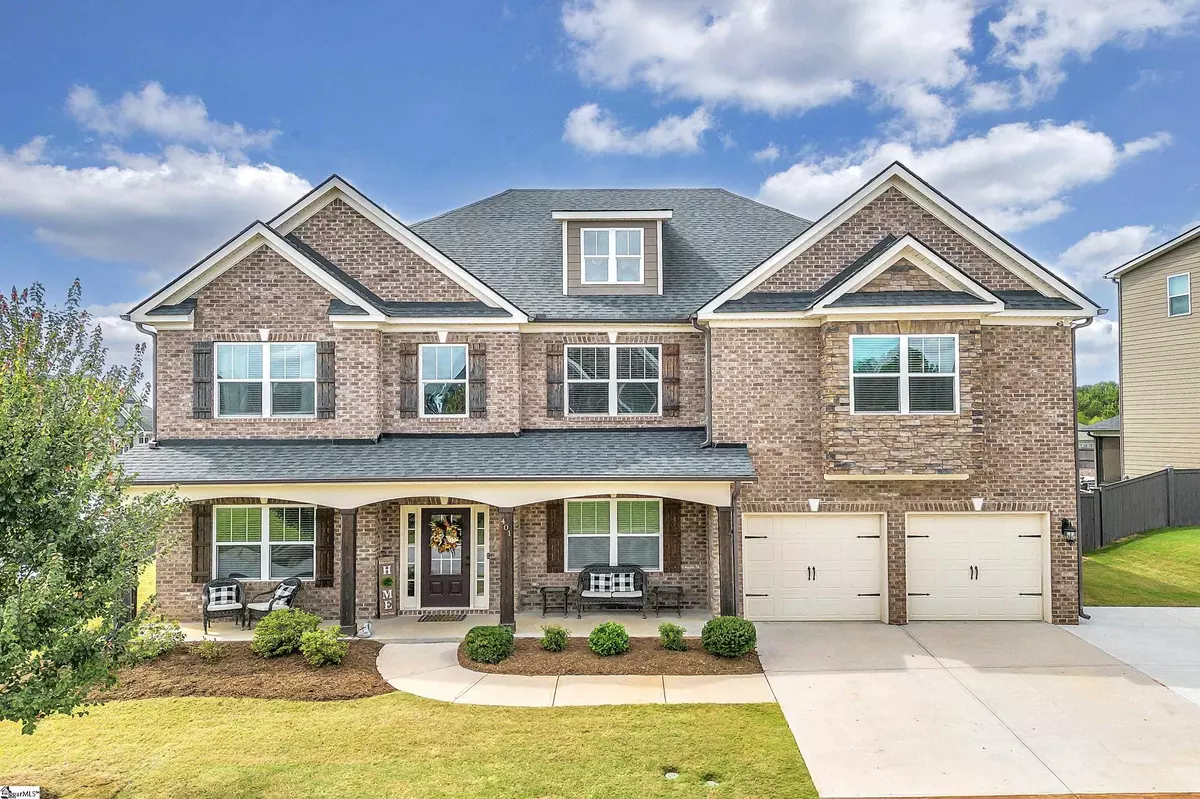$585,000
$599,000
2.3%For more information regarding the value of a property, please contact us for a free consultation.
6 Beds
4 Baths
4,333 SqFt
SOLD DATE : 11/13/2023
Key Details
Sold Price $585,000
Property Type Single Family Home
Sub Type Single Family Residence
Listing Status Sold
Purchase Type For Sale
Square Footage 4,333 sqft
Price per Sqft $135
Subdivision Lost River
MLS Listing ID 1509837
Sold Date 11/13/23
Style Traditional
Bedrooms 6
Full Baths 4
HOA Fees $46/ann
HOA Y/N yes
Annual Tax Amount $2,533
Lot Size 0.360 Acres
Property Description
The highly coveted Parkside B floor plan by Meritage Homes features a spacious kitchen with walk in pantry, granite countertops, upgraded cabinets and eat in breakfast nook all open to welcoming Family room with cozy slate fireplace with mantle. The formal Dining room has trey ceilings and coffered ceilings in the living room add an elegant touch. Visitors can enjoy privacy in the main level guest room with walk in closet. The Master suite boasts 2 huge walk in closets, spa like bath with soaking tub, separate shower and his and hers sinks. Enjoy family fun time in the open loft area. Upper level Laundry room provides added convenience. Love living at Lost River with the sparkling swimming pool, playground and phenomenal location. Known for our energy saving features, our homes help you live a healthier and quieter lifestyle, while saving you thousands on utility bills. Like: Spray foam insulation in the attic for energy saving and better health • Low E windows for 15% less heating/cooling costs •ENERGY STAR appliances for lower energy costs • CFL/LED lighting for about 75% less energy costs • Fresh-air management system forclean, fresh air circulation • 14 SEER HVAC helps save energy and money • Conditioned attic helps seal out particulates, rodents and noise •PEX plumbing is more resistant to freeze breakage • Minimum Merv 8 filtration helps minimize indoor particulates CFL/Led energy efficient light bulbs.
Location
State SC
County Greenville
Area 041
Rooms
Basement None
Interior
Interior Features 2 Story Foyer, Bookcases, High Ceilings, Ceiling Fan(s), Ceiling Smooth, Granite Counters, Open Floorplan, Tub Garden, Walk-In Closet(s), Pantry
Heating Electric, Forced Air
Cooling Central Air, Electric, Multi Units
Flooring Carpet, Ceramic Tile, Wood
Fireplaces Number 1
Fireplaces Type Gas Log
Fireplace Yes
Appliance Gas Cooktop, Dishwasher, Disposal, Double Oven, Microwave, Gas Water Heater, Tankless Water Heater
Laundry 2nd Floor, Walk-in, Laundry Room
Exterior
Garage Attached, Paved, Driveway
Garage Spaces 2.0
Fence Fenced
Community Features Street Lights, Recreational Path, Playground, Pool, Tennis Court(s), Walking Trails
Utilities Available Cable Available
Roof Type Architectural
Garage Yes
Building
Lot Description 1/2 Acre or Less, Corner Lot, Sidewalk, Few Trees, Sprklr In Grnd-Full Yard
Story 2
Foundation Slab
Sewer Public Sewer
Water Public, Greenville Water
Architectural Style Traditional
Schools
Elementary Schools Ellen Woodside
Middle Schools Woodmont
High Schools Woodmont
Others
HOA Fee Include Pool,Street Lights,By-Laws,Restrictive Covenants
Read Less Info
Want to know what your home might be worth? Contact us for a FREE valuation!

Our team is ready to help you sell your home for the highest possible price ASAP
Bought with Keller Williams Grv Upst







