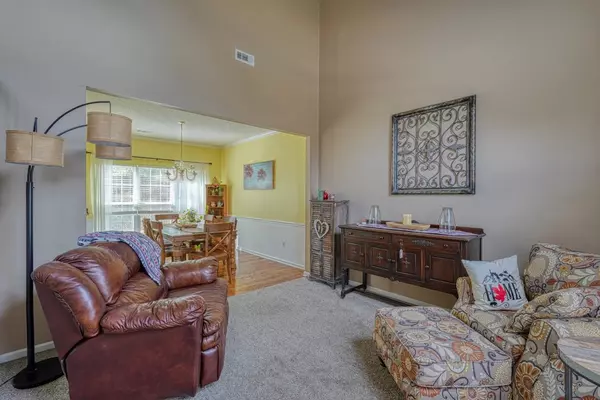$335,000
$339,999
1.5%For more information regarding the value of a property, please contact us for a free consultation.
3 Beds
2.5 Baths
2,025 SqFt
SOLD DATE : 11/30/2023
Key Details
Sold Price $335,000
Property Type Single Family Home
Sub Type Single Family
Listing Status Sold
Purchase Type For Sale
Approx. Sqft 2000-2199
Square Footage 2,025 sqft
Price per Sqft $165
Subdivision Other
MLS Listing ID 304982
Sold Date 11/30/23
Style Traditional
Bedrooms 3
Full Baths 2
Half Baths 1
Construction Status 21-30
HOA Fees $35/ann
HOA Y/N Yes
Year Built 1998
Annual Tax Amount $1,856
Tax Year 2022
Lot Size 9,147 Sqft
Acres 0.21
Lot Dimensions 125x76x125x75
Property Description
LOCATION, NEIGHBORHOOD, COMMUNITY POOL, BONUS ROOM all say WELCOME HOME! This 3BR/2.5BA traditional home located in the desirable RIVERSIDE school area sits prominently on this lot with mature trees within a FENCED IN YARD located in the CUL-DE-SAC. As you walk up to the home, you are greeted with a red door that invites you to open and then marvel at the 2 STORY FOYER. The main level of the home offers a bright and cheery setting with a COZY DEN flowing directly into the DINING AREA and then kitchen. In this room you will find newer STAINLESS STEEL appliances, ISLAND and WALK IN PANTRY. This space is perfect for gatherings as it extends into the living room complete with GAS LOC FIREPLACE. A HALF BATH and LAUNDRY room complete the downstairs space. Upstairs you will find 2 GUEST BEDROOMS, GUEST BATH and BONUS ROOM, offering endless possibilities for this space. The OWNERS SUITE creates your own getaway in the spacious MASTER BEDROOM with vaulted ceilings and TRIPLE WINDOWS for plenty of NATURAL LIGHT. The double doors open into the master bath complete with DOUBLE SINKS, SEPARATE SHOWER, GARDEN TUB and water closet, not to mention the WALK IN CLOSET. After a long day, enjoy nice fall evenings sitting on your DECK within your PRIVATE backyard watching the sunset OR that morning cup of coffee watching the sunrise. This home has so much to offer from the spacious rooms, proximity to the community pool, as well as schools, retail and restaurants. Don't miss your opportunity to own a home in this well established neighborhood in Greer.
Location
State SC
County Greenville
Area Greer
Rooms
Basement None
Primary Bedroom Level 2
Interior
Interior Features Fan - Ceiling, Smoke Detector, Gas Logs, Cable Available, Fireplace, Walk in Closet, Tub - Garden, Ceilings-Blown, Countertops-Solid Surface, 2 Story Foyer, Pantry - Walk-in
Hot Water Electric
Heating Forced Warm Air
Cooling Central Forced, Heat Pump
Flooring Carpet, Laminate Flooring, Wood
Appliance Dishwasher, Disposal, Refrigerator, Cook Top - Smooth, Cook Top - Electric, Oven - Electric, Microwave - Built In
Exterior
Exterior Feature Deck, Windows - Insulated, Vinyl/Aluminum Trim, Windows - Tilt Out
Roof Type Composition Shingle
Building
Lot Description Cul-De-Sac, Fenced Yard, Some Trees, Underground Utilities
Foundation Slab
Sewer Public Sewer
Water Public Water
Level or Stories 2
Construction Status 21-30
Schools
Elementary Schools 9-Brushy Creek
Middle Schools 9 Riverside
High Schools 9 Riverside
School District 9 (Greer)
Others
HOA Fee Include Common Area,Pool
Acceptable Financing Conventional
Listing Terms Conventional
Read Less Info
Want to know what your home might be worth? Contact us for a FREE valuation!

Our team is ready to help you sell your home for the highest possible price ASAP
Bought with Re/Max Results - Greenville







